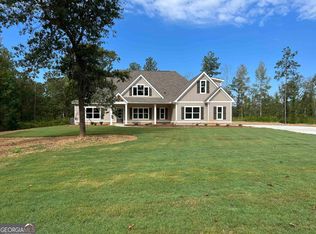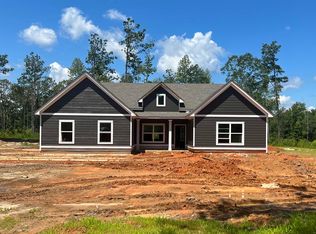Closed
$490,000
1455 Steele Rd, Griffin, GA 30223
4beds
3,000sqft
Single Family Residence
Built in 2023
4.7 Acres Lot
$495,600 Zestimate®
$163/sqft
$2,507 Estimated rent
Home value
$495,600
$387,000 - $629,000
$2,507/mo
Zestimate® history
Loading...
Owner options
Explore your selling options
What's special
SELLER PAID CONCESSIONS!!!Welcome to "The Timberland Plan" in Spalding County, where 4.70 acres of serenity and no HOA await! Step through the brand-new front door into a grand foyer and be welcomed by the vaulted ceilings of the spacious family room. A stunning brick-surround wood-burning fireplace adds warmth and charm to this inviting space. The open-concept kitchen and breakfast area boast luxurious finishes, including granite or quartz countertops, a stylish tiled backsplash, and a stainless-steel appliance package, making it the perfect spot for culinary creations or casual dining. Down the hall, you'll find a versatile flex space, a cozy guest room, and a full bath-all on the main level. Head upstairs to the expansive owner's suite, a true retreat, complete with a spa-like en-suite featuring double vanities, a soaking tub, a tiled shower, and a huge walk-in closet. Two additional bedrooms, each with their own walk-in closets, share a well-appointed full bath. A large bonus room and convenient laundry room round out the upper level. Step outside onto your covered back porch, where you can enjoy peaceful views of your sprawling backyard. With mudroom access from the attached double garage, this home is ready for your next adventure!
Zillow last checked: 8 hours ago
Listing updated: June 10, 2025 at 06:31am
Listed by:
Rebecca Taylor 253-303-2123,
BHHS Georgia Properties
Bought with:
Christopher Elston, 405462
The Legacy Real Estate Group
Source: GAMLS,MLS#: 10491021
Facts & features
Interior
Bedrooms & bathrooms
- Bedrooms: 4
- Bathrooms: 3
- Full bathrooms: 3
- Main level bathrooms: 1
- Main level bedrooms: 1
Dining room
- Features: Separate Room
Kitchen
- Features: Breakfast Bar, Kitchen Island, Walk-in Pantry
Heating
- Central, Electric
Cooling
- Ceiling Fan(s), Central Air, Electric
Appliances
- Included: Convection Oven, Cooktop, Dishwasher, Electric Water Heater, Microwave, Stainless Steel Appliance(s)
- Laundry: In Hall, Upper Level
Features
- High Ceilings, Separate Shower, Soaking Tub, Tile Bath, Walk-In Closet(s)
- Flooring: Carpet, Tile, Vinyl
- Windows: Window Treatments
- Basement: None
- Attic: Pull Down Stairs
- Number of fireplaces: 1
- Fireplace features: Gas Starter
- Common walls with other units/homes: No Common Walls
Interior area
- Total structure area: 3,000
- Total interior livable area: 3,000 sqft
- Finished area above ground: 3,000
- Finished area below ground: 0
Property
Parking
- Total spaces: 2
- Parking features: Garage, Garage Door Opener
- Has garage: Yes
Features
- Levels: Two
- Stories: 2
- Patio & porch: Patio, Porch
- Exterior features: Sprinkler System
Lot
- Size: 4.70 Acres
- Features: Private
Details
- Parcel number: 258 01001R
Construction
Type & style
- Home type: SingleFamily
- Architectural style: Craftsman
- Property subtype: Single Family Residence
Materials
- Brick, Vinyl Siding, Wood Siding
- Foundation: Slab
- Roof: Composition
Condition
- Resale
- New construction: No
- Year built: 2023
Utilities & green energy
- Sewer: Septic Tank
- Water: Public
- Utilities for property: Cable Available, Electricity Available, High Speed Internet, Phone Available, Water Available
Community & neighborhood
Community
- Community features: None
Location
- Region: Griffin
- Subdivision: County Line Estates
Other
Other facts
- Listing agreement: Exclusive Right To Sell
Price history
| Date | Event | Price |
|---|---|---|
| 6/6/2025 | Sold | $490,000-3%$163/sqft |
Source: | ||
| 5/9/2025 | Pending sale | $505,000$168/sqft |
Source: | ||
| 5/5/2025 | Price change | $505,000-1%$168/sqft |
Source: | ||
| 4/28/2025 | Price change | $510,000-1%$170/sqft |
Source: | ||
| 4/2/2025 | Listed for sale | $515,000$172/sqft |
Source: | ||
Public tax history
| Year | Property taxes | Tax assessment |
|---|---|---|
| 2024 | $6,734 +502.7% | $188,234 +503.3% |
| 2023 | $1,117 | $31,200 |
Find assessor info on the county website
Neighborhood: 30223
Nearby schools
GreatSchools rating
- 2/10Beaverbrook Elementary SchoolGrades: PK-5Distance: 3 mi
- 3/10Cowan Road Middle SchoolGrades: 6-8Distance: 4.3 mi
- 3/10Griffin High SchoolGrades: 9-12Distance: 6.5 mi
Schools provided by the listing agent
- Elementary: Beaverbrook
- Middle: Cowan Road
- High: Griffin
Source: GAMLS. This data may not be complete. We recommend contacting the local school district to confirm school assignments for this home.
Get a cash offer in 3 minutes
Find out how much your home could sell for in as little as 3 minutes with a no-obligation cash offer.
Estimated market value$495,600
Get a cash offer in 3 minutes
Find out how much your home could sell for in as little as 3 minutes with a no-obligation cash offer.
Estimated market value
$495,600

