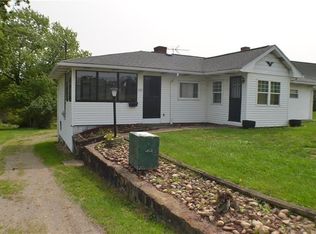Welcome to 1455 State Route 56E located within Kiski Township. There are two ways to enter the front of the home, screened porch offers a great place to enjoy your morning coffee and opens to the dining/kitchen. The 2nd entrance is to the den, offering a prime spot for your in-home office/homework space. Kitchen features large breakfast bar, ample cabinets and appliance package. DR section provide room for your table. A generously sized LR opens to the den and gives access to the bedroom hall. Three spacious bedrooms, each with large, double closets are located off the hall, as well as the main bathroom. Pull-down attic steps are located in the stairwell and provide lots of storage. The basement is full and could easily be finished as extra living space. A partial bathroom is also available on this lower level. A single car integral garage + an oversized single car detached garage are all on .67 acres. Lots of opportunities in this Apollo-Ridge School District home.
This property is off market, which means it's not currently listed for sale or rent on Zillow. This may be different from what's available on other websites or public sources.

