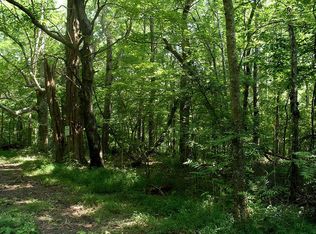Closed
$945,000
1455 Shell Rd, Goodlettsville, TN 37072
3beds
5,098sqft
Single Family Residence, Residential
Built in 2011
5.11 Acres Lot
$951,600 Zestimate®
$185/sqft
$5,980 Estimated rent
Home value
$951,600
$895,000 - $1.01M
$5,980/mo
Zestimate® history
Loading...
Owner options
Explore your selling options
What's special
Welcome to your own private retreat-right in Goodlettsville and just minutes away from I-65! This one of a kind, custom built log home sits on 5.10 serene acres surrounded by mature trees and offers over 5,000 SqFt of beautifully updated living space. With 3 spacious bedrooms, 4 bathrooms, and an open floor plan- this home is both functional and full of charm! Recent updates throughout include a new roof, new HVAC, new floors on main floor, renovated upstairs bath, paved driveway, new fence, and an updated kitchen! Downstairs, the finished basement offers a second kitchen, bathroom, utility room and fireplace- perfect for an in-law suite. There's also a storm shelter area attached to the house. Enjoy the views from the added pergola or the full wraparound porch. Private, updated and full of character- this one is a must see!
Zillow last checked: 8 hours ago
Listing updated: July 25, 2025 at 06:40am
Listing Provided by:
Wendy Elmer 615-604-6005,
Benchmark Realty, LLC
Bought with:
Nonmls
Realtracs, Inc.
Source: RealTracs MLS as distributed by MLS GRID,MLS#: 2925028
Facts & features
Interior
Bedrooms & bathrooms
- Bedrooms: 3
- Bathrooms: 4
- Full bathrooms: 4
- Main level bedrooms: 2
Heating
- Central, Electric
Cooling
- Central Air, Electric
Appliances
- Included: Electric Oven, Gas Range
Features
- Ceiling Fan(s), Extra Closets, Storage, Walk-In Closet(s)
- Flooring: Carpet, Wood, Laminate, Tile
- Basement: Combination
- Number of fireplaces: 2
- Fireplace features: Living Room, Recreation Room
Interior area
- Total structure area: 5,098
- Total interior livable area: 5,098 sqft
- Finished area above ground: 3,191
- Finished area below ground: 1,907
Property
Parking
- Total spaces: 5
- Parking features: Attached/Detached
- Garage spaces: 5
Features
- Levels: Three Or More
- Stories: 2
- Patio & porch: Porch, Covered
Lot
- Size: 5.11 Acres
Details
- Additional structures: Storm Shelter
- Parcel number: 117 00305 000
- Special conditions: Standard
Construction
Type & style
- Home type: SingleFamily
- Architectural style: Log
- Property subtype: Single Family Residence, Residential
Materials
- Wood Siding
Condition
- New construction: No
- Year built: 2011
Utilities & green energy
- Sewer: Septic Tank
- Water: Public
- Utilities for property: Electricity Available, Water Available
Community & neighborhood
Location
- Region: Goodlettsville
- Subdivision: Jim Stevens Prop Tru
Price history
| Date | Event | Price |
|---|---|---|
| 7/23/2025 | Sold | $945,000-5.5%$185/sqft |
Source: | ||
| 7/2/2025 | Listed for sale | $999,999+55%$196/sqft |
Source: | ||
| 1/15/2021 | Sold | $645,000-4.4%$127/sqft |
Source: | ||
| 9/27/2020 | Listed for sale | $675,000+650.8%$132/sqft |
Source: Century 21 Premier #2193034 Report a problem | ||
| 8/31/2005 | Sold | $89,900+40.7%$18/sqft |
Source: Public Record Report a problem | ||
Public tax history
| Year | Property taxes | Tax assessment |
|---|---|---|
| 2025 | $3,354 | $236,000 |
| 2024 | $3,354 +2.9% | $236,000 +63% |
| 2023 | $3,260 -0.4% | $144,750 -75% |
Find assessor info on the county website
Neighborhood: 37072
Nearby schools
GreatSchools rating
- 8/10Beech Elementary SchoolGrades: PK-5Distance: 3.4 mi
- 9/10T. W. Hunter Middle SchoolGrades: 6-8Distance: 3.3 mi
- 6/10Beech Sr High SchoolGrades: 9-12Distance: 3.4 mi
Schools provided by the listing agent
- Elementary: Beech Elementary
- Middle: T. W. Hunter Middle School
- High: Beech Sr High School
Source: RealTracs MLS as distributed by MLS GRID. This data may not be complete. We recommend contacting the local school district to confirm school assignments for this home.
Get a cash offer in 3 minutes
Find out how much your home could sell for in as little as 3 minutes with a no-obligation cash offer.
Estimated market value$951,600
Get a cash offer in 3 minutes
Find out how much your home could sell for in as little as 3 minutes with a no-obligation cash offer.
Estimated market value
$951,600
