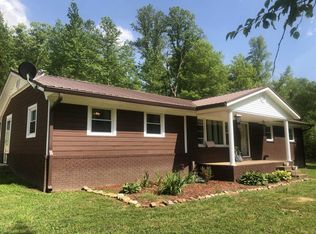Closed
$183,000
1455 Scenic Rd, Lawrenceburg, TN 38464
3beds
1,474sqft
Single Family Residence, Residential
Built in 1942
0.88 Acres Lot
$204,800 Zestimate®
$124/sqft
$1,523 Estimated rent
Home value
$204,800
$188,000 - $219,000
$1,523/mo
Zestimate® history
Loading...
Owner options
Explore your selling options
What's special
Back on the market due to buyer financing falling through -- Nestled on Scenic Rd in Lawrenceburg, TN, this cozy and quaint one-story residential property offers a charming retreat. The well-designed interior boasts a gourmet kitchen and the added bonus of an attic that can be transformed into an additional room. The exterior is brick making it look elegant and classic and the wide outdoor space offers serenity. Enjoy comfort and sophistication at its finest within the peaceful surroundings. This home includes, new plumbing, electrical, butcher block countertops, and stainless steel appliances. Roughly 10 miles from Laurel Hill Lake and minutes from restaurants and shopping in Lawrenceburg.
Zillow last checked: 8 hours ago
Listing updated: October 05, 2023 at 09:40am
Listing Provided by:
Joseph Baldwin 573-326-0233,
Keller Williams Realty
Bought with:
Shavonda M. Polk, 282528
Polk Property Real Estate
Source: RealTracs MLS as distributed by MLS GRID,MLS#: 2532839
Facts & features
Interior
Bedrooms & bathrooms
- Bedrooms: 3
- Bathrooms: 1
- Full bathrooms: 1
- Main level bedrooms: 2
Bedroom 1
- Area: 240 Square Feet
- Dimensions: 15x16
Bedroom 2
- Area: 195 Square Feet
- Dimensions: 15x13
Bedroom 3
- Area: 168 Square Feet
- Dimensions: 14x12
Bonus room
- Features: Second Floor
- Level: Second Floor
- Area: 180 Square Feet
- Dimensions: 12x15
Dining room
- Area: 120 Square Feet
- Dimensions: 12x10
Kitchen
- Area: 108 Square Feet
- Dimensions: 12x9
Living room
- Area: 192 Square Feet
- Dimensions: 16x12
Heating
- Central, Propane
Cooling
- Central Air, Electric
Appliances
- Included: Electric Oven, Electric Range
Features
- Primary Bedroom Main Floor
- Flooring: Wood, Vinyl
- Basement: Crawl Space
- Has fireplace: No
Interior area
- Total structure area: 1,474
- Total interior livable area: 1,474 sqft
- Finished area above ground: 1,474
Property
Parking
- Parking features: Driveway
- Has uncovered spaces: Yes
Features
- Levels: Two
- Stories: 1
Lot
- Size: 0.88 Acres
- Dimensions: 206.82 x 168 IRR
Details
- Parcel number: 049 04300 000
- Special conditions: Standard
Construction
Type & style
- Home type: SingleFamily
- Property subtype: Single Family Residence, Residential
Materials
- Brick
- Roof: Metal
Condition
- New construction: No
- Year built: 1942
Utilities & green energy
- Sewer: Septic Tank
- Water: Public
- Utilities for property: Electricity Available, Water Available
Community & neighborhood
Location
- Region: Lawrenceburg
Price history
| Date | Event | Price |
|---|---|---|
| 10/3/2023 | Sold | $183,000-3.2%$124/sqft |
Source: | ||
| 7/19/2023 | Pending sale | $189,000$128/sqft |
Source: | ||
| 7/14/2023 | Price change | $189,000-3.1%$128/sqft |
Source: | ||
| 7/11/2023 | Listed for sale | $195,000$132/sqft |
Source: | ||
| 6/28/2023 | Pending sale | $195,000$132/sqft |
Source: | ||
Public tax history
| Year | Property taxes | Tax assessment |
|---|---|---|
| 2024 | $623 | $31,000 |
| 2023 | $623 +66.2% | $31,000 +66.2% |
| 2022 | $375 +25.5% | $18,650 +84.7% |
Find assessor info on the county website
Neighborhood: 38464
Nearby schools
GreatSchools rating
- 6/10David Crockett Elementary SchoolGrades: PK-5Distance: 10.4 mi
- 6/10E O Coffman Middle SchoolGrades: 6-8Distance: 13.3 mi
- NALawrence Adult High SchoolGrades: 9-12Distance: 12.7 mi
Schools provided by the listing agent
- Elementary: David Crockett Elementary
- Middle: E O Coffman Middle School
- High: Lawrence Co High School
Source: RealTracs MLS as distributed by MLS GRID. This data may not be complete. We recommend contacting the local school district to confirm school assignments for this home.

Get pre-qualified for a loan
At Zillow Home Loans, we can pre-qualify you in as little as 5 minutes with no impact to your credit score.An equal housing lender. NMLS #10287.
