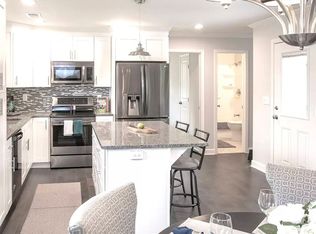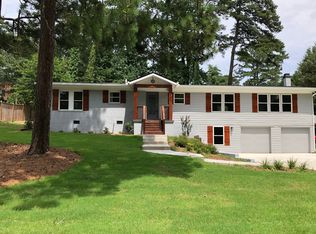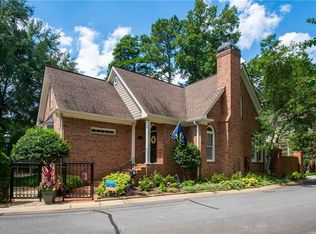Closed
$440,000
1455 Sagamore Dr, Decatur, GA 30033
3beds
1,409sqft
Single Family Residence, Residential
Built in 1954
0.4 Acres Lot
$431,400 Zestimate®
$312/sqft
$2,654 Estimated rent
Home value
$431,400
$393,000 - $475,000
$2,654/mo
Zestimate® history
Loading...
Owner options
Explore your selling options
What's special
Not many of these left. Untouched, except for systems and roof, 1950's brick ranch in sought after Sagamore Hills. Attention: renovators, builders or just industrious owner occupants who want to get into the Sagamore Hills neighborhood at a great price. Prized detached double garage and one attached drive under garage that opens up to a wide open basment perfect for your projects, storage or to finish the space with a nice inside entrance. Fenced in level backyard with room for a pool; there is already a concrete terrace out back. Beautiful granite foundation, Retro gray bath with tub and green master bath with shower. Make no mistake, it needs lots of work but one of the best we've seen in awhile.
Zillow last checked: 8 hours ago
Listing updated: October 14, 2024 at 10:54pm
Listing Provided by:
ROBERT HOLLEY,
Holley Realty Team,
Jane Holley,
Holley Realty Team
Bought with:
Michelle Pittman, 355284
Atlanta Fine Homes Sotheby's International
Source: FMLS GA,MLS#: 7450856
Facts & features
Interior
Bedrooms & bathrooms
- Bedrooms: 3
- Bathrooms: 2
- Full bathrooms: 2
- Main level bathrooms: 2
- Main level bedrooms: 3
Primary bedroom
- Features: Master on Main
- Level: Master on Main
Bedroom
- Features: Master on Main
Primary bathroom
- Features: Shower Only
Dining room
- Features: Separate Dining Room
Kitchen
- Features: Breakfast Bar, Breakfast Room, Cabinets Stain, Laminate Counters
Heating
- Central, Forced Air, Natural Gas
Cooling
- Central Air, Electric
Appliances
- Included: Dishwasher, Electric Cooktop, Electric Oven, Gas Water Heater, Range Hood
- Laundry: In Basement
Features
- Flooring: Ceramic Tile, Hardwood, Laminate
- Windows: Storm Window(s)
- Basement: Daylight,Exterior Entry,Full,Interior Entry,Unfinished
- Attic: Pull Down Stairs
- Has fireplace: No
- Fireplace features: None
- Common walls with other units/homes: No Common Walls
Interior area
- Total structure area: 1,409
- Total interior livable area: 1,409 sqft
- Finished area above ground: 1,409
- Finished area below ground: 0
Property
Parking
- Total spaces: 3
- Parking features: Covered, Detached, Drive Under Main Level, Garage, Garage Faces Front, Level Driveway
- Attached garage spaces: 3
- Has uncovered spaces: Yes
Accessibility
- Accessibility features: None
Features
- Levels: One
- Stories: 1
- Patio & porch: Patio, Rear Porch
- Exterior features: Private Yard, Rain Gutters, No Dock
- Pool features: None
- Spa features: None
- Fencing: Back Yard
- Has view: Yes
- View description: Neighborhood
- Waterfront features: None
- Body of water: None
Lot
- Size: 0.40 Acres
- Dimensions: 100 X 170 X 100 X 173
- Features: Back Yard, Level, Rectangular Lot
Details
- Additional structures: Garage(s)
- Parcel number: 18 149 01 023
- Other equipment: None
- Horse amenities: None
Construction
Type & style
- Home type: SingleFamily
- Architectural style: Ranch,Traditional
- Property subtype: Single Family Residence, Residential
Materials
- Brick, Brick 4 Sides
- Roof: Composition,Shingle
Condition
- Fixer
- New construction: No
- Year built: 1954
Utilities & green energy
- Electric: 110 Volts
- Sewer: Public Sewer
- Water: Public
- Utilities for property: Cable Available, Electricity Available, Natural Gas Available, Phone Available, Sewer Available, Water Available
Green energy
- Energy efficient items: None
- Energy generation: None
Community & neighborhood
Security
- Security features: None
Community
- Community features: Clubhouse, Homeowners Assoc, Near Public Transport, Near Schools, Near Shopping, Pool, Swim Team, Tennis Court(s)
Location
- Region: Decatur
- Subdivision: Sagamore Hills
HOA & financial
HOA
- Has HOA: No
Other
Other facts
- Listing terms: Cash,Conventional
- Ownership: Fee Simple
- Road surface type: Asphalt
Price history
| Date | Event | Price |
|---|---|---|
| 10/9/2024 | Sold | $440,000-2.2%$312/sqft |
Source: | ||
| 9/30/2024 | Pending sale | $450,000$319/sqft |
Source: | ||
| 9/24/2024 | Contingent | $450,000$319/sqft |
Source: | ||
| 9/5/2024 | Listed for sale | $450,000$319/sqft |
Source: | ||
Public tax history
Tax history is unavailable.
Neighborhood: 30033
Nearby schools
GreatSchools rating
- 7/10Sagamore Hills Elementary SchoolGrades: PK-5Distance: 0.8 mi
- 5/10Henderson Middle SchoolGrades: 6-8Distance: 4 mi
- 7/10Lakeside High SchoolGrades: 9-12Distance: 1.8 mi
Schools provided by the listing agent
- Elementary: Sagamore Hills
- Middle: Henderson - Dekalb
- High: Lakeside - Dekalb
Source: FMLS GA. This data may not be complete. We recommend contacting the local school district to confirm school assignments for this home.
Get a cash offer in 3 minutes
Find out how much your home could sell for in as little as 3 minutes with a no-obligation cash offer.
Estimated market value
$431,400
Get a cash offer in 3 minutes
Find out how much your home could sell for in as little as 3 minutes with a no-obligation cash offer.
Estimated market value
$431,400


