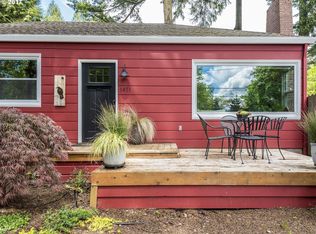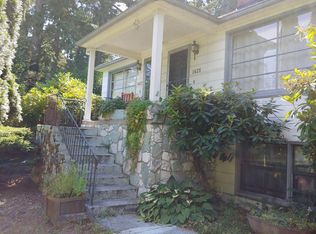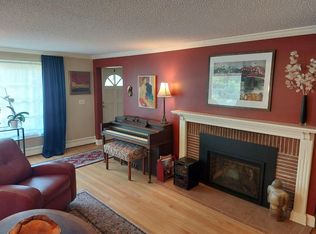Vacant, easy to show! Precious home on a large corner lot, complete with a spacious chicken coop. Oversized garage with 350 sq ft studio/separate space with kitchen and bath. Versatile space for home office, home classroom, inlaws quarters, nanny quarters, or artist studio. Updated kitchen with stainless steel appliances, quartz countertops. Wood floors and gas fireplace make this home so cozy. Newer roof, siding/paint and furnace. Basement recently finished. Downstairs bedroom is non-conforming
This property is off market, which means it's not currently listed for sale or rent on Zillow. This may be different from what's available on other websites or public sources.


