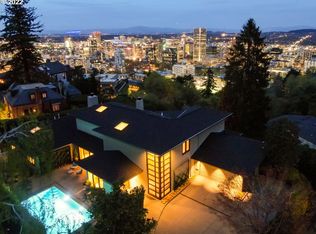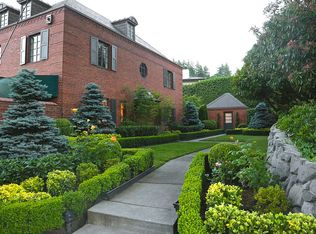Unparalleled elegance & breathtaking Mt Hood, Adams, St Helens & city views abound in the Portland Heights' best kept secret!Stunning craftsmanship thruout: Crema Marfil marble slab, luxe Anigre millwork, 2 primary suites w/sumptuous sitting & dressing rooms/offices & stellar spa bathrooms.Flow from the chic sun patio w/waterfall pool thru walls of glass doors to covered view verandah with grill.2 showroom garages, wine cellar, custom media room.Your private executive enclave awaits!
This property is off market, which means it's not currently listed for sale or rent on Zillow. This may be different from what's available on other websites or public sources.

