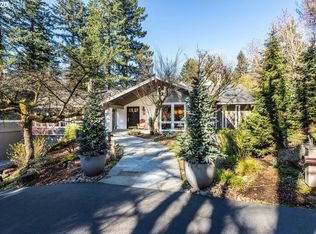Sold for $4,050,000 on 04/17/23
$4,050,000
1455 SW Highland Rd, Portland, OR 97221
4beds
5,251sqft
SingleFamily
Built in 1931
0.66 Acres Lot
$3,426,700 Zestimate®
$771/sqft
$7,268 Estimated rent
Home value
$3,426,700
$3.08M - $3.74M
$7,268/mo
Zestimate® history
Loading...
Owner options
Explore your selling options
What's special
Highland Road is a quiet and charming street in the West Hills offering the conveniece of city living but the privacy and peacefulness of country living. A short distance from Portland's historic Racquet Club, a short jog to the Zoo or Arborteum and its trails, the benefits of unicorporated Multnomah County and the access to the Lincoln High School district are just a few of the perks. The house, well its awesome and has a pool!
Facts & features
Interior
Bedrooms & bathrooms
- Bedrooms: 4
- Bathrooms: 5
- Full bathrooms: 5
Heating
- Radiant
Cooling
- Other
Appliances
- Included: Dishwasher, Microwave, Refrigerator, Trash compactor
Features
- Laundry, Garage Door Opener, Wall to Wall Carpet, Granite, Marble
- Flooring: Hardwood
- Basement: Finished
- Has fireplace: Yes
Interior area
- Total interior livable area: 5,251 sqft
Property
Parking
- Total spaces: 3
- Parking features: Garage - Detached
Features
- Exterior features: Wood
Lot
- Size: 0.66 Acres
Details
- Parcel number: R286025
Construction
Type & style
- Home type: SingleFamily
Materials
- Roof: Shake / Shingle
Condition
- Year built: 1931
Community & neighborhood
Location
- Region: Portland
Other
Other facts
- AdditionalRooms: Bedroom 4, Den/Office, Bonus Room, Guest Quarters
- ExteriorFeatures: Yard, Sprinkler, Guest Quarters, Gazebo
- FamilyRoomLevel: Main
- FuelDescription: Gas
- KitchenAppliances: Gas Appliances, Island, Granite, Stainless Steel Appliance(s), Built-in Double Oven
- KitchenRoomLevel: Main
- LimitedRepresentationYN: Full Service
- LivingRoomLevel: Main
- AdditionalRoom1Level: Main
- PropertyCategory: Residential
- AdditionalRoomFeatures: Bathroom, Kitchen, Wall to Wall Carpet, Built-ins, French Doors
- AllRoomFeatures: Bathroom, Formal, Gourmet Kitchen, Kitchen, Suite, Wall to Wall Carpet, Granite, Bay Window, Island, Built-ins, French Doors
- Bedroom2Level: Upper
- Bedroom3Level: Upper
- InteriorFeatures: Laundry, Garage Door Opener, Wall to Wall Carpet, Granite, Marble
- 2ndBedroomFeatures: Wall to Wall Carpet
- 3rdBedroomFeatures: Wall to Wall Carpet
- ListingStatus: Active
- AdditionalRoom1Description: Den/Office
- MasterBedroomLevel: Upper
- AdditionalRoom3Level: Lower
- WaterDescription: Public
- KitchenRoomFeatures: Gourmet Kitchen, Granite, Island
- MasterBedroomFeatures: Suite, Wall to Wall Carpet
- RoofType: Shake
- AdditionalRoom2Description: Bedroom 4
- LivingRoomFeatures: Formal
- AdditionalRoom1Features: Built-ins, French Doors
- AdditionalRoom2Level: Upper
- AdditionalRoom2Features: Wall to Wall Carpet
- AdditionalRoom3Description: Bonus Room
- AmenitiesAddlRm4Level: Main
- AmenitiesAddlRm4Features: Bathroom, French Doors, Kitchen
- AmenitiesAddlRm4Description: Guest Quarters
- StandardStatus: Active
Price history
| Date | Event | Price |
|---|---|---|
| 4/17/2023 | Sold | $4,050,000+84.6%$771/sqft |
Source: Public Record | ||
| 9/8/2017 | Sold | $2,194,000+51.3%$418/sqft |
Source: | ||
| 5/23/2003 | Sold | $1,450,000+65.7%$276/sqft |
Source: Public Record | ||
| 6/10/1998 | Sold | $875,000+15.1%$167/sqft |
Source: Public Record | ||
| 11/8/1996 | Sold | $760,000$145/sqft |
Source: Public Record | ||
Public tax history
| Year | Property taxes | Tax assessment |
|---|---|---|
| 2025 | $33,718 +3.6% | $1,259,610 +3% |
| 2024 | $32,557 +3.6% | $1,222,930 +3% |
| 2023 | $31,433 +2.2% | $1,187,320 +3% |
Find assessor info on the county website
Neighborhood: Sylvan Highlands
Nearby schools
GreatSchools rating
- 9/10Ainsworth Elementary SchoolGrades: K-5Distance: 1.1 mi
- 5/10West Sylvan Middle SchoolGrades: 6-8Distance: 1.9 mi
- 8/10Lincoln High SchoolGrades: 9-12Distance: 1.7 mi
Schools provided by the listing agent
- Elementary: Ainsworth
- Middle: West Sylvan
- High: Lincoln
Source: The MLS. This data may not be complete. We recommend contacting the local school district to confirm school assignments for this home.
Get a cash offer in 3 minutes
Find out how much your home could sell for in as little as 3 minutes with a no-obligation cash offer.
Estimated market value
$3,426,700
Get a cash offer in 3 minutes
Find out how much your home could sell for in as little as 3 minutes with a no-obligation cash offer.
Estimated market value
$3,426,700
