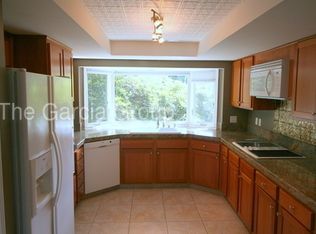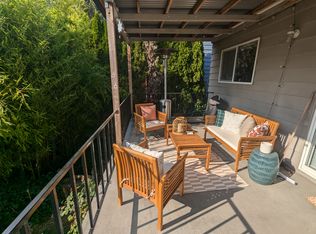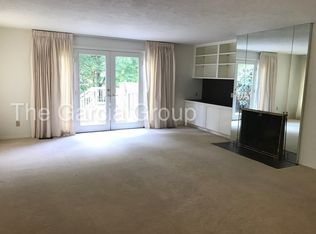Territorial views of greenspace behind home overlooking Sunset Hills Memorial park. Rare O-Sized 3 car garage. #1457 Aprox 2500sf, unit #1455 is 1500 sf. Giant basement with slider to patio. Enjoy wildlife,Common to see deer, hawks, and more. Mid Century details abound in this must see charmer. Bay windows for natural light. Nelson Cigar Lamp in Entry of #1457 & chandeliers cast rainbows. Spacious baths. Floor plan is available in PDF.
This property is off market, which means it's not currently listed for sale or rent on Zillow. This may be different from what's available on other websites or public sources.


