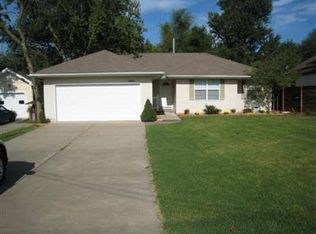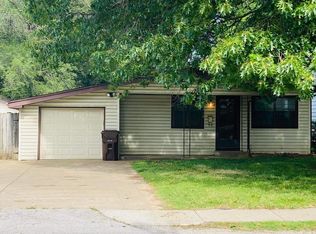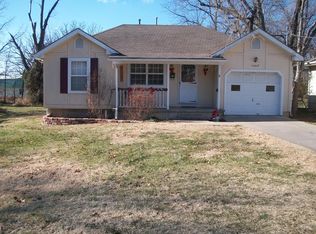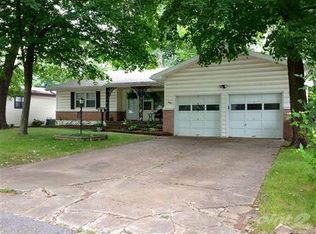Closed
Price Unknown
1455 S Oak Grove Avenue, Springfield, MO 65804
4beds
1,864sqft
Single Family Residence
Built in 1926
0.71 Acres Lot
$270,200 Zestimate®
$--/sqft
$1,749 Estimated rent
Home value
$270,200
$251,000 - $292,000
$1,749/mo
Zestimate® history
Loading...
Owner options
Explore your selling options
What's special
Attention sweat equity buyers: You are cordially invited to view this 4 bedroom home on a 100'x308' lot with 4 car detached garage, carport and workshop. Don't miss out on this opportunity. It features a paved circular drive and two paved gated entrances to the private .71 acre lot. This is your personal retreat. It needs some TLC, but the possibilities are endless! Tailor the garage layout to your specific needs and preferences. Whether you require additional storage space, a workshop for tinkering, or a dedicated area for detailing, you'll have privacy and accessibility with room enough to accommodate your cars, RV, boat, camper and lake toys. The home features flowing rooms, a spacious kitchen, hardwood floors, separate dining, split bedroom plan, 411' unfinished basement. The Primary Bedroom includes a full bathroom with access to the screened Sun Room with hot tub! Come see for yourself. New Roof, Gutters, Downspouts and Leaf Guard in 2021. Chimney rebuilt in 2021. One Year Home Warranty paid by seller!
Zillow last checked: 8 hours ago
Listing updated: August 02, 2024 at 02:58pm
Listed by:
Steven Shelley 417-299-9575,
Keller Williams,
Linda Shelley 417-838-9040,
Keller Williams
Bought with:
Dale R Doolittle, 2003021808
Murney Associates - Primrose
Source: SOMOMLS,MLS#: 60247003
Facts & features
Interior
Bedrooms & bathrooms
- Bedrooms: 4
- Bathrooms: 2
- Full bathrooms: 2
Primary bedroom
- Description: Master is large with private bathroom
- Area: 240
- Dimensions: 16 x 15
Bedroom 2
- Description: Large bedroom
- Area: 132
- Dimensions: 12 x 11
Bedroom 3
- Description: Split Bedroom design
- Area: 110
- Dimensions: 11 x 10
Bedroom 4
- Description: split bedroom design
- Area: 110
- Dimensions: 11 x 10
Dining room
- Description: Formal Dining has view of Sunroom
- Area: 126
- Dimensions: 14 x 9
Kitchen
- Description: Plenty of Cabinets and Pantry
Laundry
- Description: spacious with view of yard and trees
Living room
- Description: Note how spacious the living room is
- Area: 288
- Dimensions: 24 x 12
Porch
- Description: Covered Porch
- Area: 224
- Dimensions: 28 x 8
Sun room
- Description: Screened-in Sunroom Includes Hot Tub
- Area: 304
- Dimensions: 38 x 8
Heating
- Central, Forced Air, Pellet Stove, Natural Gas, Wood
Cooling
- Ceiling Fan(s), Central Air
Appliances
- Included: Dishwasher, Disposal, Free-Standing Gas Oven, Gas Water Heater, Water Softener Owned
- Laundry: Main Level, W/D Hookup
Features
- Marble Counters, High Speed Internet, Internet - Fiber Optic, Laminate Counters, Solid Surface Counters, Walk-In Closet(s)
- Flooring: Carpet, Hardwood, Tile, Vinyl
- Doors: Storm Door(s)
- Windows: Blinds, Double Pane Windows, Mixed, Single Pane
- Basement: Bath/Stubbed,Unfinished,Partial
- Attic: Access Only:No Stairs
- Has fireplace: Yes
- Fireplace features: Insert, Living Room, Pellet Stove
Interior area
- Total structure area: 2,275
- Total interior livable area: 1,864 sqft
- Finished area above ground: 1,864
- Finished area below ground: 0
Property
Parking
- Total spaces: 5
- Parking features: Additional Parking, Circular Driveway, Driveway, Garage Door Opener, Parking Pad, RV Access/Parking, Workshop in Garage
- Garage spaces: 4
- Carport spaces: 1
- Covered spaces: 5
- Has uncovered spaces: Yes
Features
- Levels: One
- Stories: 1
- Patio & porch: Covered, Front Porch, Patio, Screened
- Exterior features: Cable Access
- Fencing: Chain Link,Full,Privacy,Wood
Lot
- Size: 0.71 Acres
- Dimensions: 100 x 308
- Features: Landscaped, Level
Details
- Additional structures: Shed(s)
- Parcel number: 881229401023
Construction
Type & style
- Home type: SingleFamily
- Architectural style: Traditional
- Property subtype: Single Family Residence
Materials
- Aluminum Siding, Steel Siding, Vinyl Siding
- Foundation: Poured Concrete
- Roof: Asphalt,Shingle
Condition
- Year built: 1926
Utilities & green energy
- Sewer: Public Sewer
- Water: Public
- Utilities for property: Cable Available
Green energy
- Energy efficient items: Thermostat
Community & neighborhood
Security
- Security features: Smoke Detector(s)
Location
- Region: Springfield
- Subdivision: Greene-Not in List
Other
Other facts
- Listing terms: Cash,Conventional
- Road surface type: Asphalt, Gravel
Price history
| Date | Event | Price |
|---|---|---|
| 8/18/2023 | Sold | -- |
Source: | ||
| 7/30/2023 | Pending sale | $249,900$134/sqft |
Source: | ||
| 7/24/2023 | Price change | $249,900-3.8%$134/sqft |
Source: | ||
| 7/12/2023 | Listed for sale | $259,900$139/sqft |
Source: | ||
Public tax history
| Year | Property taxes | Tax assessment |
|---|---|---|
| 2024 | $1,282 +0.6% | $23,900 |
| 2023 | $1,275 +3.9% | $23,900 +6.4% |
| 2022 | $1,227 +0% | $22,460 |
Find assessor info on the county website
Neighborhood: Oak Grove
Nearby schools
GreatSchools rating
- 8/10Pittman Elementary SchoolGrades: K-5Distance: 0.5 mi
- 9/10Hickory Hills Middle SchoolGrades: 6-8Distance: 4.8 mi
- 8/10Glendale High SchoolGrades: 9-12Distance: 1.9 mi
Schools provided by the listing agent
- Elementary: SGF-Pittman
- Middle: SGF-Hickory Hills
- High: SGF-Glendale
Source: SOMOMLS. This data may not be complete. We recommend contacting the local school district to confirm school assignments for this home.



