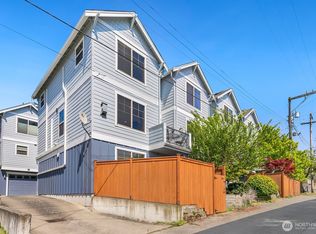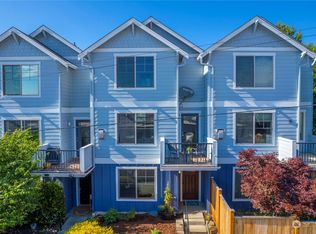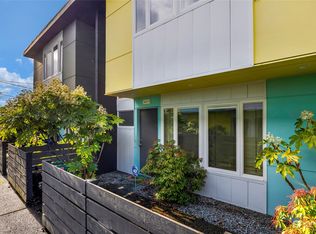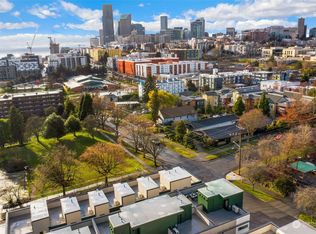Sold
Listed by:
Earnest Watts,
Redfin
Bought with: Redfin
$699,950
1455 S Main Street, Seattle, WA 98144
3beds
1,420sqft
Townhouse
Built in 2007
1,507.18 Square Feet Lot
$683,800 Zestimate®
$493/sqft
$3,415 Estimated rent
Home value
$683,800
$650,000 - $718,000
$3,415/mo
Zestimate® history
Loading...
Owner options
Explore your selling options
What's special
Welcome to this conveniently located Built Green end-unit townhome in the Central Area. Minutes to light rail, downtown, Amazon Fresh grocery store, restaurants, and street car. Features a spacious living layout on the second level with engineered hardwood flooring, a cozy gas fireplace, powder room, balcony, and open kitchen - perfect for entertaining. Large windows on every level bathe the home in natural light. On the third level you’ll find the primary bedroom with views of downtown. Adjoining full bath connects to the second bedroom with a walk-in closet. On the entry level you’ll find a third bedroom, ¾ bath, and direct access to the one car garage which offers secure parking or a flex hobby space! Efficient hydroponic heating system.
Zillow last checked: 8 hours ago
Listing updated: March 28, 2024 at 01:35pm
Listed by:
Earnest Watts,
Redfin
Bought with:
Christian Cerone, 123723
Redfin
Source: NWMLS,MLS#: 2204766
Facts & features
Interior
Bedrooms & bathrooms
- Bedrooms: 3
- Bathrooms: 3
- Full bathrooms: 1
- 3/4 bathrooms: 1
- 1/2 bathrooms: 1
Primary bedroom
- Level: Third
Bedroom
- Level: Lower
Bedroom
- Level: Third
Bathroom full
- Level: Third
Bathroom three quarter
- Level: Lower
Other
- Level: Main
Dining room
- Level: Main
Entry hall
- Level: Lower
Kitchen with eating space
- Level: Main
Living room
- Level: Main
Utility room
- Level: Third
Heating
- Fireplace(s), High Efficiency (Unspecified), Other – See Remarks
Cooling
- None
Appliances
- Included: Dishwasher_, Dryer, GarbageDisposal_, Microwave_, Refrigerator_, StoveRange_, Washer, Dishwasher, Garbage Disposal, Microwave, Refrigerator, StoveRange, Water Heater: Gas, Water Heater Location: Garage
Features
- High Tech Cabling
- Flooring: Bamboo/Cork, Ceramic Tile, Engineered Hardwood, Vinyl, Carpet
- Windows: Double Pane/Storm Window
- Basement: None
- Number of fireplaces: 1
- Fireplace features: Gas, Main Level: 1, Fireplace
Interior area
- Total structure area: 1,420
- Total interior livable area: 1,420 sqft
Property
Parking
- Total spaces: 1
- Parking features: Attached Garage
- Attached garage spaces: 1
Features
- Levels: Multi/Split
- Entry location: Lower
- Patio & porch: Bamboo/Cork, Ceramic Tile, Wall to Wall Carpet, Double Pane/Storm Window, High Tech Cabling, Security System, Vaulted Ceiling(s), Walk-In Closet(s), Fireplace, Water Heater
- Has view: Yes
- View description: City, Territorial
Lot
- Size: 1,507 sqft
- Features: Corner Lot, Curbs, Paved, Sidewalk, Cable TV, Deck, High Speed Internet
- Topography: Level,Terraces
- Residential vegetation: Garden Space
Details
- Parcel number: 3320000216
- Zoning description: LR3 (M),Jurisdiction: City
- Special conditions: Standard
Construction
Type & style
- Home type: Townhouse
- Architectural style: Traditional
- Property subtype: Townhouse
Materials
- Cement Planked, Wood Siding
- Foundation: Poured Concrete
- Roof: Composition
Condition
- Good
- Year built: 2007
Details
- Builder name: Howland Homes
Utilities & green energy
- Electric: Company: Seattle City Light
- Sewer: Sewer Connected, Company: Seattle Public Utilities
- Water: Public, Company: Seattle Public Utilities
- Utilities for property: Xfinity, Xfinity
Green energy
- Green verification: Built Green™
Community & neighborhood
Security
- Security features: Security System
Location
- Region: Seattle
- Subdivision: Seattle
Other
Other facts
- Listing terms: Cash Out,Conventional,FHA
- Cumulative days on market: 426 days
Price history
| Date | Event | Price |
|---|---|---|
| 3/28/2024 | Sold | $699,950$493/sqft |
Source: | ||
| 3/5/2024 | Pending sale | $699,950$493/sqft |
Source: | ||
| 2/29/2024 | Listed for sale | $699,950+110.2%$493/sqft |
Source: | ||
| 10/16/2021 | Listing removed | -- |
Source: Zillow Rental Manager Report a problem | ||
| 9/27/2021 | Price change | $3,000-6.3%$2/sqft |
Source: Zillow Rental Manager Report a problem | ||
Public tax history
| Year | Property taxes | Tax assessment |
|---|---|---|
| 2024 | $6,543 +6.2% | $684,000 +4.7% |
| 2023 | $6,160 +5.7% | $653,000 -5.2% |
| 2022 | $5,829 -5.2% | $689,000 +2.7% |
Find assessor info on the county website
Neighborhood: Minor
Nearby schools
GreatSchools rating
- 5/10Gatzert Elementary SchoolGrades: PK-5Distance: 0.2 mi
- 6/10Washington Middle SchoolGrades: 6-8Distance: 0.4 mi
- 8/10Garfield High SchoolGrades: 9-12Distance: 0.6 mi
Schools provided by the listing agent
- Elementary: Bailey Gatzert
- Middle: Wash Mid
- High: Garfield High
Source: NWMLS. This data may not be complete. We recommend contacting the local school district to confirm school assignments for this home.
Get a cash offer in 3 minutes
Find out how much your home could sell for in as little as 3 minutes with a no-obligation cash offer.
Estimated market value$683,800
Get a cash offer in 3 minutes
Find out how much your home could sell for in as little as 3 minutes with a no-obligation cash offer.
Estimated market value
$683,800



