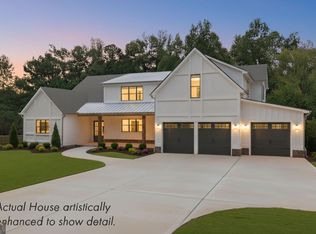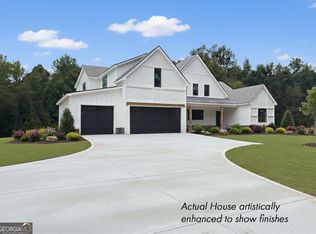Closed
$1,725,000
1455 Rucker Cir, Woodstock, GA 30188
5beds
4,046sqft
Single Family Residence
Built in 2019
3.47 Acres Lot
$1,707,200 Zestimate®
$426/sqft
$5,263 Estimated rent
Home value
$1,707,200
$1.59M - $1.83M
$5,263/mo
Zestimate® history
Loading...
Owner options
Explore your selling options
What's special
Private Modern Farmhouse Retreat on 3.5 Acres - Gated Luxury Living with Outdoor Wellness Sanctuary Minutes from Milton. A rare offering for those seeking privacy, sophistication, and wellness-focused living in one of Cherokee County's most exclusive locations. Perfectly positioned on a quiet, idyllic road just minutes from Milton and Alpharetta, this custom-designed modern farmhouse sits on a fully fenced, gated 3.5-acre estate and offers effortless luxury with no HOA restrictions. Inside, 12-foot ceilings flood the main level with natural light, creating an airy sense of space. But it's the extraordinary outdoor living experience that sets this property apart. Resort-Caliber Outdoor Living: The backyard is a private wellness retreat designed to rival any high-end spa. Unwind in your Finnleo NorthStar Outdoor Sauna, a traditional Finnish-style sauna built for authentic, high-heat rejuvenation in any season. Follow it with a session in the Odin cold plunge or a soak in the Hot Springs spa, all surrounded by extensive decking, elevated seating areas, and lush landscaping. Entertain effortlessly with a custom outdoor kitchen, complete with a premium pizza oven, Infratech ceiling heaters, and motorized retractable screens on the covered rear porch. A Cowboy Cauldron creates the perfect centerpiece for cookouts and gatherings, while a raised bed garden with irrigation invites a farm-to-table lifestyle. The gated entry, new circular driveway, retaining wall, and extensive tree removal create a park-like setting that blends privacy, beauty, and function. Thoughtful Design, Turnkey Living: The open-concept floor plan is as practical as it is beautiful. The gourmet kitchen features a massive center island, 48" dual fuel range, 60" refrigerator/freezer, and flows seamlessly into the family and dining rooms with beamed ceilings, a linear fireplace, and custom built-ins. A tucked-away home office/command center keeps life organized. The primary suite on main is a true retreat, complete with a zero-entry shower, luxury finishes, and oversized custom closet. A main-level guest suite offers privacy and convenience for visitors. Upstairs, discover a huge bonus room, three large bedrooms, two full baths, and a wet bar-ideal for guests, teens, or media space. Move-In Ready with $350K+ in Upgrades: Since purchasing new, the homeowners have made significant investments-over $350,000-in meaningful enhancements including fencing, landscaping, hardscaping, and state-of-the-art outdoor amenities. Every detail has been thoughtfully curated and meticulously maintained. This is more than a home-it's a lifestyle. A retreat. A one-of-a-kind opportunity to own the best of rural luxury with city convenience just minutes away.
Zillow last checked: 8 hours ago
Listing updated: August 02, 2025 at 08:08am
Listed by:
Dan Bangs 770-365-4510,
Keller Williams Atlanta Perimeter
Bought with:
Non Mls Salesperson, 361257
Non-Mls Company
Source: GAMLS,MLS#: 10504456
Facts & features
Interior
Bedrooms & bathrooms
- Bedrooms: 5
- Bathrooms: 5
- Full bathrooms: 4
- 1/2 bathrooms: 1
- Main level bathrooms: 2
- Main level bedrooms: 2
Kitchen
- Features: Breakfast Bar, Breakfast Room, Kitchen Island, Walk-in Pantry
Heating
- Central, Natural Gas
Cooling
- Ceiling Fan(s), Central Air
Appliances
- Included: Dishwasher, Disposal, Double Oven, Gas Water Heater, Microwave, Tankless Water Heater
- Laundry: Mud Room
Features
- Beamed Ceilings, Bookcases, High Ceilings, Master On Main Level, Roommate Plan, Sauna, Walk-In Closet(s), Wet Bar
- Flooring: Carpet
- Windows: Double Pane Windows
- Basement: None
- Number of fireplaces: 2
- Fireplace features: Family Room, Outside
- Common walls with other units/homes: No Common Walls
Interior area
- Total structure area: 4,046
- Total interior livable area: 4,046 sqft
- Finished area above ground: 4,046
- Finished area below ground: 0
Property
Parking
- Total spaces: 3
- Parking features: Garage, Kitchen Level, Parking Pad, Side/Rear Entrance
- Has garage: Yes
- Has uncovered spaces: Yes
Features
- Levels: Two
- Stories: 2
- Patio & porch: Deck, Patio, Screened
- Exterior features: Garden, Gas Grill
- Fencing: Back Yard,Fenced,Front Yard,Wood
- Body of water: None
Lot
- Size: 3.47 Acres
- Features: Level, Private
- Residential vegetation: Wooded
Details
- Additional structures: Outbuilding, Outdoor Kitchen, Workshop
- Parcel number: 02N08 012 A
Construction
Type & style
- Home type: SingleFamily
- Architectural style: Traditional
- Property subtype: Single Family Residence
Materials
- Concrete
- Foundation: Slab
- Roof: Composition,Metal
Condition
- Resale
- New construction: No
- Year built: 2019
Utilities & green energy
- Sewer: Septic Tank
- Water: Public
- Utilities for property: Electricity Available, Natural Gas Available, Phone Available, Underground Utilities, Water Available
Green energy
- Energy efficient items: Appliances, Insulation, Thermostat, Water Heater
Community & neighborhood
Security
- Security features: Carbon Monoxide Detector(s), Gated Community, Security System, Smoke Detector(s)
Community
- Community features: None
Location
- Region: Woodstock
- Subdivision: None
HOA & financial
HOA
- Has HOA: No
- Services included: None
Other
Other facts
- Listing agreement: Exclusive Right To Sell
Price history
| Date | Event | Price |
|---|---|---|
| 7/30/2025 | Sold | $1,725,000-4.2%$426/sqft |
Source: | ||
| 7/23/2025 | Pending sale | $1,799,900$445/sqft |
Source: | ||
| 5/23/2025 | Price change | $1,799,900-2.7%$445/sqft |
Source: | ||
| 4/19/2025 | Listed for sale | $1,850,000$457/sqft |
Source: | ||
| 4/4/2025 | Listing removed | $1,850,000$457/sqft |
Source: | ||
Public tax history
| Year | Property taxes | Tax assessment |
|---|---|---|
| 2025 | $15,097 +4.9% | $626,720 +6.6% |
| 2024 | $14,396 +0.9% | $587,880 +1.4% |
| 2023 | $14,269 +36.8% | $579,880 +46.1% |
Find assessor info on the county website
Neighborhood: 30188
Nearby schools
GreatSchools rating
- 8/10Avery Elementary SchoolGrades: PK-5Distance: 4.7 mi
- 7/10Creekland Middle SchoolGrades: 6-8Distance: 6.7 mi
- 9/10Creekview High SchoolGrades: 9-12Distance: 6.7 mi
Schools provided by the listing agent
- Elementary: Avery
- Middle: Creekland
- High: Creekview
Source: GAMLS. This data may not be complete. We recommend contacting the local school district to confirm school assignments for this home.
Get a cash offer in 3 minutes
Find out how much your home could sell for in as little as 3 minutes with a no-obligation cash offer.
Estimated market value$1,707,200
Get a cash offer in 3 minutes
Find out how much your home could sell for in as little as 3 minutes with a no-obligation cash offer.
Estimated market value
$1,707,200

