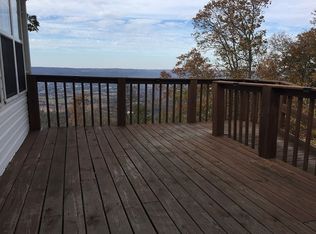Sold for $435,000
$435,000
1455 Rigsby Gap Rd, Pikeville, TN 37367
2beds
2,072sqft
Single Family Residence
Built in 2000
4.63 Acres Lot
$438,700 Zestimate®
$210/sqft
$1,070 Estimated rent
Home value
$438,700
Estimated sales range
Not available
$1,070/mo
Zestimate® history
Loading...
Owner options
Explore your selling options
What's special
Amazing Bluff View Home on 4.63 Acres!! Discover the tranquil beauty of this gorgeous home, ideally located just a short drive from Pikeville or Dayton. Whether you desire a primary residence or a serene retreat, this property delivers on all fronts. Set on an impressive 4.63-acre lot, it offers stunning panoramic views—watch the sunrise from the expansive front porch and enjoy the vibrant sunsets from the spacious screened rear porch. This two-story home beautifully blends comfort and style. The ground floor features a modern kitchen with top-of-the-line appliances and a bright bedroom bathed in natural light. The thoughtfully designed bathroom adds to the home's appeal. Upstairs, a loft-style living area provides a perfect space for relaxation or a cozy reading nook. The primary suite is a true sanctuary, offering generous space and comfort. The outdoor space is a standout feature, with 4.63 acres that provide endless possibilities for gardening, recreational areas, or even the opportunity to build another home. The inviting front porch enhances the charm, creating a seamless connection with the beautiful surroundings. In essence, 1455 Rigsby Road is more than just a home; it's an experience. With over 2,000 sq ft of refined living space and expansive land, this property invites those with discerning tastes to embrace a peaceful lifestyle. Your perfect haven awaits!
Zillow last checked: 8 hours ago
Listing updated: June 25, 2025 at 06:52am
Listed by:
Anneke Wilkey 423-580-7794,
Coldwell Banker Pryor Realty
Bought with:
Comps Non Member Licensee
COMPS ONLY
Source: Greater Chattanooga Realtors,MLS#: 1513231
Facts & features
Interior
Bedrooms & bathrooms
- Bedrooms: 2
- Bathrooms: 2
- Full bathrooms: 2
Heating
- Central, Electric
Cooling
- Central Air
Appliances
- Included: Dryer, Dishwasher, Electric Range, Electric Water Heater
- Laundry: Laundry Room
Features
- Cathedral Ceiling(s), Ceiling Fan(s), Granite Counters, High Ceilings, Open Floorplan, Walk-In Closet(s)
- Flooring: Carpet, Engineered Hardwood
- Has basement: No
- Has fireplace: Yes
- Fireplace features: Gas Log
Interior area
- Total structure area: 2,072
- Total interior livable area: 2,072 sqft
- Finished area above ground: 2,072
Property
Parking
- Parking features: Driveway
Features
- Levels: Two
- Stories: 2
- Exterior features: Garden, Other
- Has view: Yes
Lot
- Size: 4.63 Acres
- Dimensions: 4.63
Details
- Parcel number: 082 012.13
Construction
Type & style
- Home type: SingleFamily
- Architectural style: Contemporary
- Property subtype: Single Family Residence
Materials
- Other
- Foundation: Block
Condition
- New construction: No
- Year built: 2000
Utilities & green energy
- Sewer: Septic Tank
- Water: Public
- Utilities for property: Electricity Connected, Water Connected
Community & neighborhood
Location
- Region: Pikeville
- Subdivision: None
Other
Other facts
- Listing terms: Cash,Conventional,FHA,VA Loan
Price history
| Date | Event | Price |
|---|---|---|
| 6/20/2025 | Sold | $435,000-1.1%$210/sqft |
Source: Greater Chattanooga Realtors #1513231 Report a problem | ||
| 6/2/2025 | Pending sale | $440,000$212/sqft |
Source: | ||
| 5/20/2025 | Listed for sale | $440,000+6%$212/sqft |
Source: | ||
| 9/27/2023 | Sold | $415,000$200/sqft |
Source: Agent Provided Report a problem | ||
| 9/1/2023 | Contingent | $415,000$200/sqft |
Source: Greater Chattanooga Realtors #1378655 Report a problem | ||
Public tax history
| Year | Property taxes | Tax assessment |
|---|---|---|
| 2025 | $345 | $16,700 |
| 2024 | $345 | $16,700 |
| 2023 | $345 +10.1% | $16,700 |
Find assessor info on the county website
Neighborhood: 37367
Nearby schools
GreatSchools rating
- 6/10Cecil B Rigsby Elementary SchoolGrades: PK-5Distance: 2.2 mi
- 4/10Bledsoe County Middle SchoolGrades: 6-8Distance: 3.5 mi
- 5/10Bledsoe County High SchoolGrades: 9-12Distance: 3.5 mi
Schools provided by the listing agent
- Elementary: Cecil B Rigsby, BL
- Middle: Bledsoe County Middle
- High: Bledsoe County High
Source: Greater Chattanooga Realtors. This data may not be complete. We recommend contacting the local school district to confirm school assignments for this home.
Get pre-qualified for a loan
At Zillow Home Loans, we can pre-qualify you in as little as 5 minutes with no impact to your credit score.An equal housing lender. NMLS #10287.
