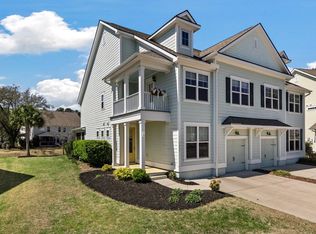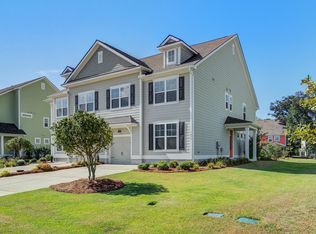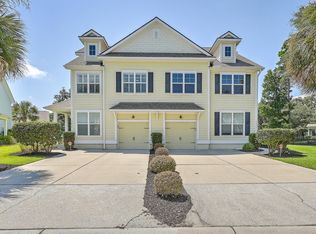Closed
$747,500
1455 Red Tide Rd, Mount Pleasant, SC 29466
4beds
2,038sqft
Townhouse
Built in 2015
4,791.6 Square Feet Lot
$763,100 Zestimate®
$367/sqft
$4,021 Estimated rent
Home value
$763,100
$717,000 - $809,000
$4,021/mo
Zestimate® history
Loading...
Owner options
Explore your selling options
What's special
This beautifully maintained end-unit townhome is truly move-in ready, featuring new LVP flooring upstairs and on the stairs. Perfect for entertaining, it boasts a bright, open floor plan with high ceilings, an oversized island, spacious pantry, and newly updated kitchen countertops, sink, dishwasher, and garbage disposal. Enjoy serene pond views from under your pergola that create a tranquil backdrop for your outdoor experience, enhanced by a newly landscaped backyard and updated irrigation for the entire yard.Upstairs, the primary suite offers a tray ceiling, walk-in closet, and a private ensuite featuring a beautifully renovated primary shower with new tile, a glass door, and updated fixtures. Down the hall, you'll discover three more spacious bedrooms, each offering plenty of closet space, along with an additional full bathroom featuring a shower/tub combination. Other updates include a new garage door motor and keypad, adding even more convenience to your home. As an Oyster Point resident, you'll enjoy incredible amenities including a resort-style pool and clubhouse, fitness center, play park, tennis courts, miles of walking/jogging trails, and a community dock offering breathtaking views. Additionally, the community space, Brigade Hall, is being renovated and expanded to include a new gym. Oyster Point is ideally located, offering easy access to beaches, dining, shopping, and all the attractions of Mount Pleasant and downtown Charleston.
Zillow last checked: 8 hours ago
Listing updated: May 16, 2025 at 06:02pm
Listed by:
The Boulevard Company
Bought with:
Carolina One Real Estate
Source: CTMLS,MLS#: 25003166
Facts & features
Interior
Bedrooms & bathrooms
- Bedrooms: 4
- Bathrooms: 3
- Full bathrooms: 2
- 1/2 bathrooms: 1
Cooling
- Central Air
Appliances
- Laundry: Electric Dryer Hookup, Washer Hookup, Laundry Room
Features
- Ceiling - Smooth, Tray Ceiling(s), Garden Tub/Shower, Kitchen Island, Walk-In Closet(s), Pantry
- Flooring: Ceramic Tile, Luxury Vinyl
- Has fireplace: No
Interior area
- Total structure area: 2,038
- Total interior livable area: 2,038 sqft
Property
Parking
- Total spaces: 1
- Parking features: Garage, Garage Door Opener
- Garage spaces: 1
Features
- Levels: Two
- Stories: 2
- Patio & porch: Patio
- Exterior features: Lawn Irrigation
- Fencing: Wood
- Waterfront features: Pond
Lot
- Size: 4,791 sqft
- Features: 0 - .5 Acre
Details
- Parcel number: 5610100131
Construction
Type & style
- Home type: Townhouse
- Property subtype: Townhouse
- Attached to another structure: Yes
Materials
- Cement Siding
- Foundation: Slab
- Roof: Architectural
Condition
- New construction: No
- Year built: 2015
Utilities & green energy
- Sewer: Public Sewer
- Water: Public
- Utilities for property: Dominion Energy, Mt. P. W/S Comm
Community & neighborhood
Community
- Community features: Dock Facilities, Pool, Tennis Court(s), Trash, Walk/Jog Trails
Location
- Region: Mount Pleasant
- Subdivision: Oyster Point
Other
Other facts
- Listing terms: Cash,Conventional,FHA
Price history
| Date | Event | Price |
|---|---|---|
| 5/16/2025 | Sold | $747,500-2.3%$367/sqft |
Source: | ||
| 4/24/2025 | Listed for sale | $765,000$375/sqft |
Source: | ||
| 4/10/2025 | Contingent | $765,000$375/sqft |
Source: | ||
| 3/17/2025 | Price change | $765,000-1.3%$375/sqft |
Source: | ||
| 2/6/2025 | Listed for sale | $775,000+14.8%$380/sqft |
Source: | ||
Public tax history
| Year | Property taxes | Tax assessment |
|---|---|---|
| 2024 | $2,638 +4.3% | $27,000 |
| 2023 | $2,529 -56.8% | $27,000 +7.7% |
| 2022 | $5,860 +239.6% | $25,080 +50% |
Find assessor info on the county website
Neighborhood: 29466
Nearby schools
GreatSchools rating
- 9/10Mamie Whitesides Elementary SchoolGrades: PK-5Distance: 2 mi
- 9/10Moultrie Middle SchoolGrades: 6-8Distance: 4.5 mi
- 10/10Wando High SchoolGrades: 9-12Distance: 4.9 mi
Schools provided by the listing agent
- Elementary: Mamie Whitesides
- Middle: Laing
- High: Wando
Source: CTMLS. This data may not be complete. We recommend contacting the local school district to confirm school assignments for this home.
Get a cash offer in 3 minutes
Find out how much your home could sell for in as little as 3 minutes with a no-obligation cash offer.
Estimated market value$763,100
Get a cash offer in 3 minutes
Find out how much your home could sell for in as little as 3 minutes with a no-obligation cash offer.
Estimated market value
$763,100


