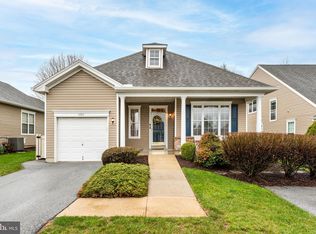This beautiful Single, ~Danberry~ on a pie shape lot with mature landscaping giving lots of privacy on the extended, oversized, quiet deck with awning and few stairs to ground level. The unusual long driveway parks up to four cars, in front of the two car attached Garage. The open Floor Plan flows from the Foyer into the Living Room with large windows next to the spacious Dining Room. The separate Family Room opens to the beautiful white upgraded Kitchen with Granite Counters and a Breakfast Bar. The bright Sunroom has three walls of windows, plus two skylights to let the sunshine in and the exit to the Deck. A Master Suite has a walk-in closet and a newer Bath with Granite Counter, Tub and stall Shower. The Hall Bath also been upgraded and is right outside the second Bedroom and the third Bedroom is currently used as an Office/Den. The Laundry Room/Mud Room is also on the Main Level and leads to the Garage. There is a finished Lower Level with Game Room, Hobby Room/Office, Cedar Closet, Workshop area and plenty of Storage. Located on a spacious Cul-de-sac in the serene, ACTIVE, Gated, 55+ community of Hershey~s Mill with its lush Landscaping, walking trails, many activities and shopping right outside its West Gate. ***Showings begin Thurs June 18th***
This property is off market, which means it's not currently listed for sale or rent on Zillow. This may be different from what's available on other websites or public sources.

