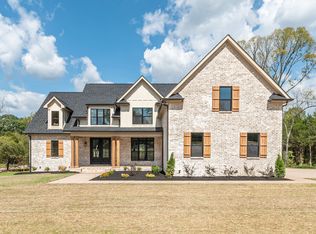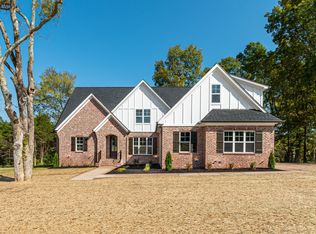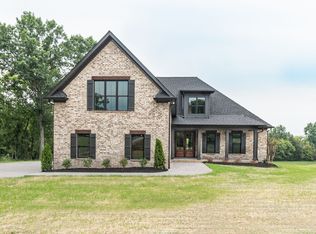Closed
$1,217,500
1455 Phillips Rd LOT 2, Lebanon, TN 37087
4beds
3,662sqft
Single Family Residence, Residential
Built in 2024
8.4 Acres Lot
$1,213,900 Zestimate®
$332/sqft
$3,961 Estimated rent
Home value
$1,213,900
$1.15M - $1.29M
$3,961/mo
Zestimate® history
Loading...
Owner options
Explore your selling options
What's special
Welcome to your dream home! This stunning all-brick residence, constructed in 2024, seamlessly blends modern elegance with cozy charm. Step inside to discover soaring vaulted ceilings adorned with exposed beams, creating an inviting atmosphere filled with natural light. The spacious eat-in kitchen is a culinary delight, featuring a quartz backsplash, gleaming stainless steel appliances, and luxurious quartz countertops, along with a convenient walk-in pantry for all your storage needs. Relax in the cozy living area by the gas fireplace or retreat to the primary bedroom, where you'll find a massive walk-in closet, a spa-like tile shower, and a soaking tub, plus direct access to the laundry room for added convenience. A charming reading nook awaits you at the top of the stairs, perfect for quiet evenings with a good book. Nestled on an expansive 8.4 acres of mostly wooded land, this home offers plenty of privacy and tranquility, complemented by numerous upgrades throughout.
Zillow last checked: 8 hours ago
Listing updated: January 20, 2025 at 02:33pm
Listing Provided by:
Kevin Gaines 615-788-5102,
Cumberland Real Estate LLC,
Corey Ross 615-390-5401,
Cumberland Real Estate LLC
Bought with:
Christie Cooper, 335839
SimpliHOM
Source: RealTracs MLS as distributed by MLS GRID,MLS#: 2740268
Facts & features
Interior
Bedrooms & bathrooms
- Bedrooms: 4
- Bathrooms: 3
- Full bathrooms: 3
- Main level bedrooms: 2
Bedroom 1
- Features: Suite
- Level: Suite
- Area: 306 Square Feet
- Dimensions: 17x18
Bedroom 2
- Area: 144 Square Feet
- Dimensions: 12x12
Bedroom 3
- Features: Walk-In Closet(s)
- Level: Walk-In Closet(s)
- Area: 210 Square Feet
- Dimensions: 14x15
Bedroom 4
- Area: 168 Square Feet
- Dimensions: 12x14
Bonus room
- Features: Over Garage
- Level: Over Garage
- Area: 378 Square Feet
- Dimensions: 27x14
Dining room
- Features: Combination
- Level: Combination
- Area: 156 Square Feet
- Dimensions: 12x13
Kitchen
- Features: Eat-in Kitchen
- Level: Eat-in Kitchen
- Area: 266 Square Feet
- Dimensions: 14x19
Living room
- Area: 342 Square Feet
- Dimensions: 18x19
Heating
- Central, Electric
Cooling
- Central Air, Electric
Appliances
- Included: Dishwasher, Microwave, Stainless Steel Appliance(s), Double Oven, Electric Oven, Cooktop
- Laundry: Electric Dryer Hookup, Washer Hookup
Features
- Built-in Features, Ceiling Fan(s), Entrance Foyer, High Ceilings, Open Floorplan, Pantry, Storage, Walk-In Closet(s), Primary Bedroom Main Floor, High Speed Internet
- Flooring: Carpet, Wood, Tile
- Basement: Crawl Space
- Number of fireplaces: 1
- Fireplace features: Gas, Living Room
Interior area
- Total structure area: 3,662
- Total interior livable area: 3,662 sqft
- Finished area above ground: 3,662
Property
Parking
- Total spaces: 3
- Parking features: Garage Door Opener, Attached, Driveway, Parking Pad
- Attached garage spaces: 3
- Has uncovered spaces: Yes
Features
- Levels: Two
- Stories: 2
- Patio & porch: Patio, Covered, Porch
Lot
- Size: 8.40 Acres
- Features: Level, Wooded
Details
- Parcel number: 043 00512 000
- Special conditions: Standard
Construction
Type & style
- Home type: SingleFamily
- Architectural style: Contemporary
- Property subtype: Single Family Residence, Residential
Materials
- Brick, Masonite
Condition
- New construction: Yes
- Year built: 2024
Utilities & green energy
- Sewer: Septic Tank
- Water: Public
- Utilities for property: Electricity Available, Water Available
Community & neighborhood
Location
- Region: Lebanon
- Subdivision: Connie Colbert Property
Price history
| Date | Event | Price |
|---|---|---|
| 1/17/2025 | Sold | $1,217,500-1.4%$332/sqft |
Source: | ||
| 1/16/2025 | Pending sale | $1,235,000$337/sqft |
Source: | ||
| 1/6/2025 | Contingent | $1,235,000$337/sqft |
Source: | ||
| 10/3/2024 | Listed for sale | $1,235,000+2.9%$337/sqft |
Source: | ||
| 7/11/2024 | Sold | $1,200,000-2%$328/sqft |
Source: | ||
Public tax history
Tax history is unavailable.
Neighborhood: 37087
Nearby schools
GreatSchools rating
- 7/10Tuckers Cross RoadsGrades: K-8Distance: 4 mi
- 6/10Watertown High SchoolGrades: 9-12Distance: 11.7 mi
Schools provided by the listing agent
- Elementary: Tuckers Crossroads Elementary
- Middle: Tuckers Crossroads Elementary
- High: Watertown High School
Source: RealTracs MLS as distributed by MLS GRID. This data may not be complete. We recommend contacting the local school district to confirm school assignments for this home.
Get a cash offer in 3 minutes
Find out how much your home could sell for in as little as 3 minutes with a no-obligation cash offer.
Estimated market value
$1,213,900
Get a cash offer in 3 minutes
Find out how much your home could sell for in as little as 3 minutes with a no-obligation cash offer.
Estimated market value
$1,213,900


