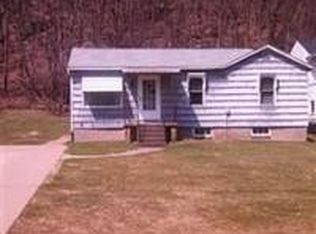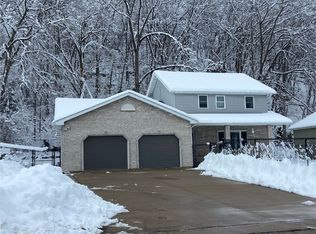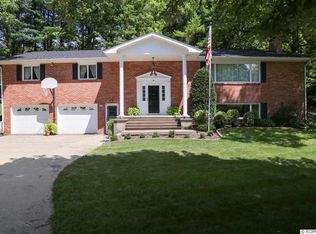Sold for $210,000 on 06/28/24
$210,000
1455 Old Mill Rd, Dubuque, IA 52003
3beds
2,042sqft
SINGLE FAMILY - DETACHED
Built in 1941
2.25 Acres Lot
$223,400 Zestimate®
$103/sqft
$2,009 Estimated rent
Home value
$223,400
$201,000 - $248,000
$2,009/mo
Zestimate® history
Loading...
Owner options
Explore your selling options
What's special
Welcome to your dream home South of Dubuque, where comfort meets convenience. This delightful 3-bedroom, 2-bathroom residence with 2 fireplaces and a 2-car garage is a perfect blend of modern amenities and classic charm. Generous living spaces provide room for both relaxation and entertainment. The open floor plan seamlessly connects the living, dining, and kitchen areas, creating a warm and inviting atmosphere. Retreat to the tranquil master suite, complete with its own bathroom and plenty of closet space. It's a perfect sanctuary to unwind after a long day. Call your favorite Realtor today for a showing. Seller is licensed Realtor in Iowa.
Zillow last checked: 8 hours ago
Listing updated: June 28, 2024 at 09:28am
Listed by:
Dennis Buchheit Home:563-542-1503,
EXIT Unlimited
Bought with:
Sara Post
EXIT Unlimited
Source: East Central Iowa AOR,MLS#: 148475
Facts & features
Interior
Bedrooms & bathrooms
- Bedrooms: 3
- Bathrooms: 2
- Full bathrooms: 2
- Main level bathrooms: 2
- Main level bedrooms: 2
Bedroom 1
- Level: Main
- Area: 306
- Dimensions: 17 x 18
Bedroom 2
- Level: Main
- Area: 110
- Dimensions: 11 x 10
Bedroom 3
- Level: Second
- Area: 198
- Dimensions: 18 x 11
Dining room
- Level: Main
- Area: 88
- Dimensions: 8 x 11
Kitchen
- Level: Main
- Area: 208
- Dimensions: 13 x 16
Living room
- Level: Main
- Area: 341
- Dimensions: 11 x 31
Heating
- Forced Air
Cooling
- Central Air
Appliances
- Included: Refrigerator, Range/Oven, Dishwasher, Disposal
- Laundry: Main Level
Features
- Windows: No Window Treatments
- Basement: Partial
- Has fireplace: Yes
- Fireplace features: Living Room, Bedroom
Interior area
- Total structure area: 2,042
- Total interior livable area: 2,042 sqft
- Finished area above ground: 2,042
Property
Parking
- Total spaces: 2
- Parking features: Attached - 2
- Attached garage spaces: 2
- Details: Garage Feature: Cabinets, Electricity, Service Entry
Features
- Levels: One and One Half
- Stories: 1
- Patio & porch: Patio, Deck, Porch
Lot
- Size: 2.25 Acres
Details
- Parcel number: 1501102011
- Zoning: Residential
Construction
Type & style
- Home type: SingleFamily
- Property subtype: SINGLE FAMILY - DETACHED
Materials
- Vinyl Siding, Wood Siding, White Siding
- Foundation: Concrete Perimeter
- Roof: Asp/Composite Shngl
Condition
- New construction: No
- Year built: 1941
Utilities & green energy
- Gas: Gas
- Sewer: Public Sewer
- Water: Public
Community & neighborhood
Location
- Region: Dubuque
Other
Other facts
- Listing terms: Cash,Financing
Price history
| Date | Event | Price |
|---|---|---|
| 6/28/2024 | Sold | $210,000-8.7%$103/sqft |
Source: | ||
| 12/4/2023 | Pending sale | $230,000$113/sqft |
Source: | ||
| 11/30/2023 | Listed for sale | $230,000$113/sqft |
Source: | ||
| 5/19/2018 | Listing removed | $1,275$1/sqft |
Source: JHTD Plaza, LLC Report a problem | ||
| 3/19/2018 | Listed for rent | $1,275$1/sqft |
Source: JHTD Plaza, LLC Report a problem | ||
Public tax history
| Year | Property taxes | Tax assessment |
|---|---|---|
| 2024 | $1,398 -26.6% | $100,200 |
| 2023 | $1,904 +4.3% | $100,200 -9.2% |
| 2022 | $1,826 -4.3% | $110,400 |
Find assessor info on the county website
Neighborhood: 52003
Nearby schools
GreatSchools rating
- 4/10Irving Elementary SchoolGrades: PK-5Distance: 2.2 mi
- 5/10George Washington Middle SchoolGrades: 6-8Distance: 1.5 mi
- 4/10Dubuque Senior High SchoolGrades: 9-12Distance: 2.5 mi
Schools provided by the listing agent
- Elementary: Table Mound
- Middle: Washington Jr High
- High: Dubuque Senior
Source: East Central Iowa AOR. This data may not be complete. We recommend contacting the local school district to confirm school assignments for this home.

Get pre-qualified for a loan
At Zillow Home Loans, we can pre-qualify you in as little as 5 minutes with no impact to your credit score.An equal housing lender. NMLS #10287.


