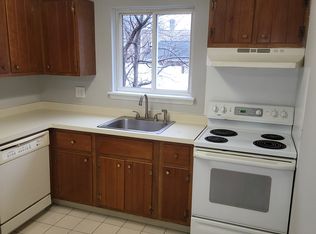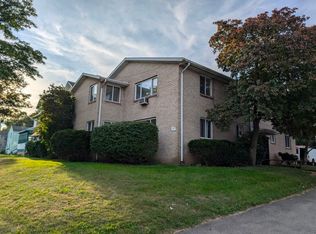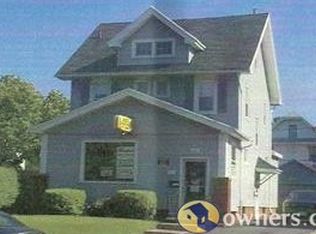Closed
$381,000
1455 Norton St, Rochester, NY 14621
8beds
6,351sqft
Quadruplex, Multi Family
Built in 1966
-- sqft lot
$405,600 Zestimate®
$60/sqft
$1,151 Estimated rent
Home value
$405,600
$377,000 - $434,000
$1,151/mo
Zestimate® history
Loading...
Owner options
Explore your selling options
What's special
This meticulously maintained and newly updated 4-family rental is just steps from Rochester General Hospital, great rental demand, never vacant! This turn-key cash cow was built as a true 4-family and has a fantastic layout with large identical floor plans, it provides a wonderful opportunity for an investor looking to expand their portfolio or an owner occupant wishing to live for free! Maintenance free exterior with vinyl replacement windows throughout, brick construction, a 30-year architectural shingled roof, and ample off-street parking. Tons of interior updates such as dishwashers and AC in all units, neutral fresh paint colors, and luxury plank vinyl flooring. Huge basement with secure landlord workshop area, tenant storage lockers, and coin-operated laundry to generate additional income! One newly remodeled apartment has been left intentionally vacant to allow for an owner-occupant buyer, or hand select your own tenant as an investor. All leases are month-to-month to allow for rent increases as you see fit! Delayed Negotiations until Wednesday 10/30 at 4PM.
Zillow last checked: 8 hours ago
Listing updated: January 28, 2025 at 12:16pm
Listed by:
George H King 585-737-4639,
Coldwell Banker Custom Realty
Bought with:
Mesut Vardar, 35VA1167994
Vardar Mesut
Source: NYSAMLSs,MLS#: R1573314 Originating MLS: Rochester
Originating MLS: Rochester
Facts & features
Interior
Bedrooms & bathrooms
- Bedrooms: 8
- Bathrooms: 4
- Full bathrooms: 4
Heating
- Gas, Zoned, Baseboard, Hot Water
Cooling
- Zoned, Wall Unit(s)
Appliances
- Included: Gas Water Heater
- Laundry: Common Area
Features
- Programmable Thermostat
- Flooring: Carpet, Ceramic Tile, Luxury Vinyl, Tile, Varies, Vinyl
- Windows: Thermal Windows
- Basement: Full
- Has fireplace: No
Interior area
- Total structure area: 6,351
- Total interior livable area: 6,351 sqft
Property
Parking
- Parking features: Paved, Parking Available, Two or More Spaces
Features
- Levels: Two
- Stories: 2
- Exterior features: Fence
- Fencing: Partial
Lot
- Size: 9,121 sqft
- Dimensions: 80 x 114
Details
- Parcel number: 26140009168000010030000000
- Special conditions: Standard
Construction
Type & style
- Home type: MultiFamily
- Architectural style: Fourplex
- Property subtype: Quadruplex, Multi Family
Materials
- Brick, Copper Plumbing
- Foundation: Block
- Roof: Asphalt,Shingle
Condition
- Resale
- Year built: 1966
Utilities & green energy
- Electric: Circuit Breakers
- Sewer: Connected
- Water: Connected, Public
- Utilities for property: Cable Available, High Speed Internet Available, Sewer Connected, Water Connected
Community & neighborhood
Location
- Region: Rochester
- Subdivision: Jackson Home D Assn
Other
Other facts
- Listing terms: Cash,Conventional,FHA,Private Financing Available,VA Loan
Price history
| Date | Event | Price |
|---|---|---|
| 1/9/2025 | Sold | $381,000+8.9%$60/sqft |
Source: | ||
| 11/4/2024 | Pending sale | $349,900$55/sqft |
Source: | ||
| 10/23/2024 | Listed for sale | $349,900+169.2%$55/sqft |
Source: | ||
| 12/5/2018 | Sold | $130,000-10.3%$20/sqft |
Source: | ||
| 9/24/2018 | Pending sale | $145,000$23/sqft |
Source: Hunt Real Estate ERA #R1150203 Report a problem | ||
Public tax history
Tax history is unavailable.
Neighborhood: 14621
Nearby schools
GreatSchools rating
- NASchool 39 Andrew J TownsonGrades: PK-6Distance: 0.2 mi
- 2/10Northwest College Preparatory High SchoolGrades: 7-9Distance: 1.1 mi
- 2/10School 58 World Of Inquiry SchoolGrades: PK-12Distance: 2 mi
Schools provided by the listing agent
- District: Rochester
Source: NYSAMLSs. This data may not be complete. We recommend contacting the local school district to confirm school assignments for this home.


