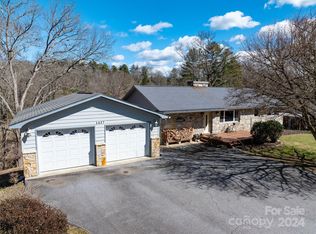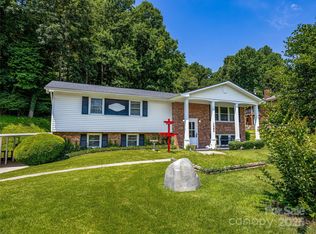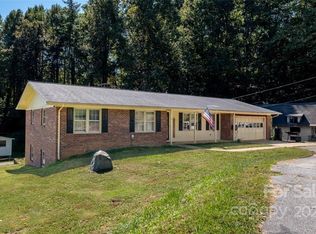Closed
$355,000
1455 Island Ford Rd, Brevard, NC 28712
3beds
1,526sqft
Single Family Residence
Built in 1962
0.5 Acres Lot
$360,700 Zestimate®
$233/sqft
$2,429 Estimated rent
Home value
$360,700
$296,000 - $440,000
$2,429/mo
Zestimate® history
Loading...
Owner options
Explore your selling options
What's special
***Seller is installing a new roof and just installed a hot water heater. This conveniently located ranch home is located 4 scenic miles to downtown Brevard and only a mile to the French Broad River access. Inside the home you will find an open floor plan with 3 bedrooms 2 baths and a large bonus room all on the main level. The homes features hardwood floors, updated windows, and a wood burning stove insert perfect for the cooler winter month. There is a large unfished basement with heating and cooling non included in the overall sq footage perfect for a shop area or future expansion. The back deck overlooks a large undeveloped piece of property perfect for viewing the local wildlife. The back yard is ideal for gardening with ample Southern Sun exposure. The back deck needs work please stay off porch for your safety there are a few rotten deck boards. Home being sold as is.
Zillow last checked: 8 hours ago
Listing updated: May 14, 2025 at 10:43am
Listing Provided by:
Jason Shepherd jason@lookingglassrealty.com,
Looking Glass Realty
Bought with:
Catherine Craven
Looking Glass Realty
Source: Canopy MLS as distributed by MLS GRID,MLS#: 4162965
Facts & features
Interior
Bedrooms & bathrooms
- Bedrooms: 3
- Bathrooms: 2
- Full bathrooms: 2
- Main level bedrooms: 3
Primary bedroom
- Level: Main
Bedroom s
- Level: Main
Bedroom s
- Level: Main
Bathroom full
- Level: Main
Bonus room
- Level: Main
Kitchen
- Level: Main
Laundry
- Level: Main
Living room
- Level: Main
Workshop
- Features: Open Floorplan
- Level: Basement
Heating
- Central, Heat Pump
Cooling
- Central Air, Electric, Heat Pump
Appliances
- Included: Dishwasher, Electric Oven, Electric Range, Refrigerator, Washer/Dryer
- Laundry: In Basement, Inside, Laundry Closet, Main Level
Features
- Flooring: Laminate, Wood
- Basement: Basement Shop,Daylight,Exterior Entry,Interior Entry,Partial,Walk-Out Access,Walk-Up Access
- Fireplace features: Insert, Living Room, Wood Burning, Wood Burning Stove
Interior area
- Total structure area: 1,526
- Total interior livable area: 1,526 sqft
- Finished area above ground: 1,526
- Finished area below ground: 0
Property
Parking
- Total spaces: 1
- Parking features: Attached Carport, Driveway
- Carport spaces: 1
- Has uncovered spaces: Yes
- Details: Driveway, Carport, front yard.
Features
- Levels: One
- Stories: 1
- Fencing: Back Yard,Partial
Lot
- Size: 0.50 Acres
- Features: Cleared, Level, Sloped
Details
- Parcel number: 8574658856000
- Zoning: None
- Special conditions: Standard
- Other equipment: Fuel Tank(s)
Construction
Type & style
- Home type: SingleFamily
- Architectural style: Ranch
- Property subtype: Single Family Residence
Materials
- Brick Partial
- Roof: Composition
Condition
- New construction: No
- Year built: 1962
Utilities & green energy
- Sewer: Septic Installed
- Water: Well
- Utilities for property: Cable Connected, Electricity Connected
Community & neighborhood
Location
- Region: Brevard
- Subdivision: None
Other
Other facts
- Listing terms: Cash,Construction Perm Loan,Conventional
- Road surface type: Concrete, Paved
Price history
| Date | Event | Price |
|---|---|---|
| 5/14/2025 | Sold | $355,000-1.1%$233/sqft |
Source: | ||
| 1/30/2025 | Price change | $359,000+2.9%$235/sqft |
Source: | ||
| 11/4/2024 | Price change | $349,000-2.5%$229/sqft |
Source: | ||
| 9/21/2024 | Price change | $358,000-3%$235/sqft |
Source: | ||
| 7/26/2024 | Listed for sale | $369,000$242/sqft |
Source: | ||
Public tax history
| Year | Property taxes | Tax assessment |
|---|---|---|
| 2024 | $787 | $239,160 |
| 2023 | $787 | $239,160 |
| 2022 | $787 -49.6% | $239,160 |
Find assessor info on the county website
Neighborhood: 28712
Nearby schools
GreatSchools rating
- NATCS Online Learning PathGrades: K-12Distance: 3.3 mi
- 4/10Brevard ElementaryGrades: PK-5Distance: 3.2 mi
- 9/10Brevard High SchoolGrades: 9-12Distance: 2.3 mi

Get pre-qualified for a loan
At Zillow Home Loans, we can pre-qualify you in as little as 5 minutes with no impact to your credit score.An equal housing lender. NMLS #10287.


