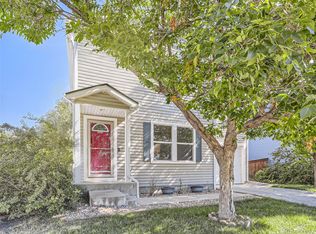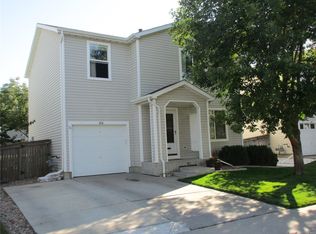Sold for $412,500 on 12/26/24
$412,500
1455 Hummingbird Circle, Brighton, CO 80601
3beds
1,192sqft
Single Family Residence
Built in 2002
4,791.6 Square Feet Lot
$401,300 Zestimate®
$346/sqft
$2,471 Estimated rent
Home value
$401,300
$373,000 - $433,000
$2,471/mo
Zestimate® history
Loading...
Owner options
Explore your selling options
What's special
Welcome to 1455 Hummingbird Circle in charming Brighton, CO! This delightful 3-bedroom, 3-bathroom home offers a cozy 1,192 square feet of living space, perfect for those who appreciate comfort and style.
Step inside to discover a welcoming atmosphere with updated paint throughout and modern bathroom vanities that add a fresh touch. The eat-in kitchen is a highlight, featuring stainless steel appliances, including a brand-new dishwasher, sleek range hood, new sink and updated refrigerator. Whether you're a seasoned chef or just love the occasional culinary adventure, this kitchen is ready for you.
The living area is designed for relaxation, complete with LVP floors and a ceiling fan to keep things cool and breezy. And with the new central AC, you’ll be comfortable no matter the season. A new hot water heater and furnace ensure your comfort is top priority, while the radon system and sump pump provide peace of mind.
Enjoy the convenience of a washer and dryer in the unit, making laundry day a breeze. The sliding door leads you to a charming new paved patio, ideal for sipping your morning coffee or hosting a casual get-together. The attached garage offers ample storage and parking space, making life just that bit easier.
Situated on a 4,882 square foot lot, this home has just the right amount of outdoor space to enjoy without overwhelming upkeep. The backyard has been updated with pavers, new rock, garden area, and beautiful grass. Plus, with fiber optic internet, staying connected has never been easier.
1455 Hummingbird Circle is more than just a house: it's a place to call home. Come and see for yourself why this gem could be your perfect match!
Zillow last checked: 8 hours ago
Listing updated: December 27, 2024 at 08:06am
Listed by:
Janine Ruscetta jlruscetta@gmail.com,
Compass - Denver,
The Alchemy Group 720-637-1624,
Keller Williams Realty Urban Elite
Bought with:
Christopher Russell, 100069382
Your Castle Real Estate Inc
Source: REcolorado,MLS#: 7941512
Facts & features
Interior
Bedrooms & bathrooms
- Bedrooms: 3
- Bathrooms: 3
- Full bathrooms: 2
- 1/2 bathrooms: 1
- Main level bathrooms: 1
Primary bedroom
- Level: Upper
Bedroom
- Level: Upper
Bedroom
- Level: Upper
Primary bathroom
- Level: Upper
Bathroom
- Level: Main
Bathroom
- Level: Upper
Kitchen
- Level: Main
Laundry
- Level: Upper
Living room
- Level: Main
Heating
- Forced Air
Cooling
- Central Air
Appliances
- Included: Dishwasher, Disposal, Dryer, Microwave, Range, Refrigerator, Washer
Features
- Ceiling Fan(s), Open Floorplan, Pantry, Primary Suite, Radon Mitigation System
- Flooring: Carpet, Laminate
- Windows: Double Pane Windows, Window Coverings
- Basement: Crawl Space
Interior area
- Total structure area: 1,192
- Total interior livable area: 1,192 sqft
- Finished area above ground: 1,192
Property
Parking
- Total spaces: 1
- Parking features: Concrete, Exterior Access Door
- Attached garage spaces: 1
Features
- Levels: Two
- Stories: 2
- Patio & porch: Front Porch, Patio
- Exterior features: Private Yard, Rain Gutters
- Fencing: Full
Lot
- Size: 4,791 sqft
- Features: Level, Sprinklers In Front, Sprinklers In Rear
Details
- Parcel number: R0122093
- Special conditions: Standard
Construction
Type & style
- Home type: SingleFamily
- Architectural style: Traditional
- Property subtype: Single Family Residence
Materials
- Frame
- Roof: Composition
Condition
- Year built: 2002
Utilities & green energy
- Sewer: Public Sewer
- Water: Public
- Utilities for property: Electricity Connected
Community & neighborhood
Security
- Security features: Carbon Monoxide Detector(s), Smoke Detector(s), Video Doorbell
Location
- Region: Brighton
- Subdivision: Platte River Ranch
HOA & financial
HOA
- Has HOA: Yes
- Association name: Platte River Ranch South Metro
- Association phone: 720-541-7725
Other
Other facts
- Listing terms: 1031 Exchange,Cash,Conventional,FHA,VA Loan
- Ownership: Individual
- Road surface type: Paved
Price history
| Date | Event | Price |
|---|---|---|
| 12/26/2024 | Sold | $412,500-0.6%$346/sqft |
Source: | ||
| 11/22/2024 | Pending sale | $415,000$348/sqft |
Source: | ||
| 11/21/2024 | Price change | $415,000-2.4%$348/sqft |
Source: | ||
| 10/31/2024 | Listed for sale | $425,000+44.1%$357/sqft |
Source: | ||
| 10/30/2018 | Sold | $295,000+1%$247/sqft |
Source: Public Record | ||
Public tax history
| Year | Property taxes | Tax assessment |
|---|---|---|
| 2025 | $3,451 +6.2% | $24,630 -14.5% |
| 2024 | $3,250 +10.8% | $28,820 |
| 2023 | $2,934 +8.3% | $28,820 +29.9% |
Find assessor info on the county website
Neighborhood: 80601
Nearby schools
GreatSchools rating
- 4/10Henderson Elementary SchoolGrades: PK-5Distance: 3 mi
- 4/10RODGER QUIST MIDDLE SCHOOLGrades: 6-8Distance: 3 mi
- 5/10Riverdale Ridge High SchoolGrades: 9-12Distance: 2.9 mi
Schools provided by the listing agent
- Elementary: Henderson
- Middle: Roger Quist
- High: Riverdale Ridge
- District: School District 27-J
Source: REcolorado. This data may not be complete. We recommend contacting the local school district to confirm school assignments for this home.
Get a cash offer in 3 minutes
Find out how much your home could sell for in as little as 3 minutes with a no-obligation cash offer.
Estimated market value
$401,300
Get a cash offer in 3 minutes
Find out how much your home could sell for in as little as 3 minutes with a no-obligation cash offer.
Estimated market value
$401,300

