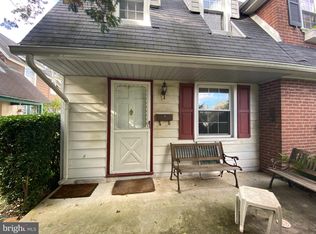Welcome to this absolutely charming 3 bdrm, 1 ~ bath twin home that has been tastefully updated and is situated in the Penn Wynne Subdivision of Wynnewood within Lower Merion Township! As you approach the front of the home you are greeted by a covered front porch. Enter the home into the bright an open living area that boasts a fireplace and original hardwood floors that are throughout. Off of the living area is the formal dining room that flows into the all new kitchen featuring 42" cabinets, a large pantry, granite c-tops, stainless steel appliances, recessed lighting and new sliders that exit to the private/fenced in rear oasis that is the perfect getaway after a long day or for entertaining guests. Back inside off of the dining area you will also find a convenient ~ bath and the basement access which could be finished for additional living space but is perfect for storage. Up on the 2nd floor you will find the large master bedroom featuring a bonus 2nd closet w/ built-ins, 2 additional generous sized bedrooms and the full bath. Other features include: a 1 car detached garage, new front entry and storm door, new windows and maintenance free siding, fresh earth-tone hues throughout, newer electrical service, newer boiler and Central Air. Situated only a short walk from award winning Penn Wynne elementary, 3 Parks, public transportation and major shopping districts make this all the more reason to put at the top of your must see list!!
This property is off market, which means it's not currently listed for sale or rent on Zillow. This may be different from what's available on other websites or public sources.
