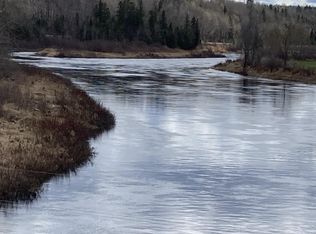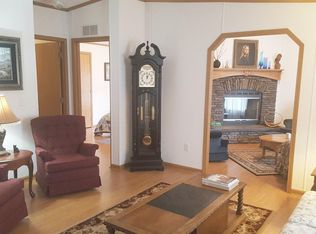Closed
$162,000
1455 Garfield Road, Masardis, ME 04732
1beds
775sqft
Single Family Residence
Built in 2006
3 Acres Lot
$163,600 Zestimate®
$209/sqft
$1,483 Estimated rent
Home value
$163,600
Estimated sales range
Not available
$1,483/mo
Zestimate® history
Loading...
Owner options
Explore your selling options
What's special
1,100 feet of shoreline on the Aroostook River! This charming camp is perched on a private grassy slope overlooking the water. Enjoy the view right from your front deck. Electricity and running spring water make camp life comfortable here on the river. On-demand hot water for the shower, and a compost toilet add to the convenience, and to top it all off, a heated outhouse! A septic plan is available, the site is already marked and staked. The camp is solidly constructed on a poured concrete slab and clean dry crawlspace which is also great for extra storage. Efficient heating and cooling is provided with a heat pump. The seller has added a new roof, windows, siding, and much of the camp interior has recently been finished in pine with three fresh coats of poly. Materials will be left behind to finish off the rest including pine boards to finish the bathroom, flooring, and a spiral staircase. The 12x16 shed can house your outdoor equipment, mower, boat, etc. 10 mins to groceries and gas in Ashland, and a 20 minute drive will deliver you to Six Mile Gate in the North Maine Woods. This camp could be converted to a year-round residence with few modifications. A wonderful opportunity to own waterfront property with a rustic vibe and some modern amenities.
Zillow last checked: 8 hours ago
Listing updated: July 01, 2025 at 07:17am
Listed by:
Fields Realty LLC bri.bubar@gmail.com
Bought with:
RE/MAX County
Source: Maine Listings,MLS#: 1621849
Facts & features
Interior
Bedrooms & bathrooms
- Bedrooms: 1
- Bathrooms: 1
- Full bathrooms: 1
Bedroom 1
- Level: First
- Area: 108 Square Feet
- Dimensions: 9 x 12
Great room
- Features: Vaulted Ceiling(s)
- Level: First
- Area: 348 Square Feet
- Dimensions: 29 x 12
Loft
- Level: Second
- Area: 180 Square Feet
- Dimensions: 15 x 12
Heating
- Heat Pump, Other
Cooling
- Heat Pump
Appliances
- Included: Gas Range, Refrigerator, Tankless Water Heater
Features
- 1st Floor Bedroom, Compost Toilet, Shower
- Flooring: Laminate, Wood
- Basement: Exterior Entry,Crawl Space
- Has fireplace: No
Interior area
- Total structure area: 775
- Total interior livable area: 775 sqft
- Finished area above ground: 775
- Finished area below ground: 0
Property
Parking
- Parking features: Gravel, 11 - 20 Spaces
Features
- Patio & porch: Deck
- Has view: Yes
- View description: Fields, Scenic, Trees/Woods
- Body of water: Aroostook River
- Frontage length: Waterfrontage: 1100,Waterfrontage Owned: 1100
Lot
- Size: 3 Acres
- Features: Rural, Near Railroad, Open Lot, Right of Way, Rolling Slope, Wooded
Details
- Additional structures: Outhouse/Privy, Shed(s)
- Zoning: Residential
Construction
Type & style
- Home type: SingleFamily
- Architectural style: Camp
- Property subtype: Single Family Residence
Materials
- Wood Frame, Vinyl Siding
- Foundation: Slab
- Roof: Shingle
Condition
- Year built: 2006
Utilities & green energy
- Electric: Circuit Breakers
- Sewer: None, Septic Design Available
- Water: Other
Community & neighborhood
Location
- Region: Ashland
Other
Other facts
- Road surface type: Gravel, Paved
Price history
| Date | Event | Price |
|---|---|---|
| 6/30/2025 | Sold | $162,000-7.4%$209/sqft |
Source: | ||
| 6/4/2025 | Pending sale | $175,000$226/sqft |
Source: | ||
| 5/8/2025 | Listed for sale | $175,000+0.3%$226/sqft |
Source: | ||
| 11/19/2022 | Listing removed | -- |
Source: | ||
| 5/18/2022 | Listed for sale | $174,500$225/sqft |
Source: | ||
Public tax history
Tax history is unavailable.
Neighborhood: 04732
Nearby schools
GreatSchools rating
- 8/10Ashland District SchoolGrades: PK-12Distance: 7.5 mi

Get pre-qualified for a loan
At Zillow Home Loans, we can pre-qualify you in as little as 5 minutes with no impact to your credit score.An equal housing lender. NMLS #10287.

