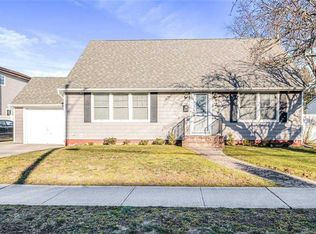Sold for $720,000 on 06/19/25
$720,000
1455 Fraser Avenue, Merrick, NY 11566
4beds
1,432sqft
Single Family Residence, Residential
Built in 1952
6,875 Square Feet Lot
$737,900 Zestimate®
$503/sqft
$5,135 Estimated rent
Home value
$737,900
$671,000 - $812,000
$5,135/mo
Zestimate® history
Loading...
Owner options
Explore your selling options
What's special
Welcome to this spacious light and bright Expanded Cape located mid-block on a beautiful tree-lined street in the heart of Merrick! This home is deceiving in size from the outside and boasts 4 Bedrooms, 2 Full Baths, some brand new flooring on first floor, refinished hardwood floors on 2nd floor. First floor has a beautiful LR/DR with brand new flooring, high hats, Large Eat in Kitchen, Family Room, Full Bath, Primary Bedroom and the convenience of a first-floor laundry room. Upstairs has 3 bedrooms and a full bath. Full Basement is unfinished with an OSE, Oil Tank is approx. 1 yr old, Electric is 150 Amp and Gas is in the street. Entertain or just Relax on the oversized lot (125 Ft Deep). A true rarity - 3+ GARAGES - this property has an attached garage AND a detached 2+ garage – perfect for car enthusiasts or additional storage. Plus, it is conveniently located near a park, school and other local amenities. Don’t miss out on the opportunity to make this your “home sweet home”!
Zillow last checked: 8 hours ago
Listing updated: March 28, 2025 at 09:07am
Listed by:
Christine Dato 516-557-3974,
Coldwell Banker American Homes 516-334-4333
Bought with:
Jonathan Matute, 10311205826
Alexander Madison Realty Inc
Source: OneKey® MLS,MLS#: 815340
Facts & features
Interior
Bedrooms & bathrooms
- Bedrooms: 4
- Bathrooms: 2
- Full bathrooms: 2
Primary bedroom
- Level: First
Bedroom 2
- Level: Second
Bedroom 3
- Level: Second
Bedroom 4
- Level: Second
Bathroom 1
- Level: First
Bathroom 2
- Level: Second
Basement
- Description: Unfinished w/ OSE
- Level: Basement
Family room
- Level: First
Kitchen
- Description: Large EIK
- Level: First
Laundry
- Level: First
Living room
- Description: Living Room / Dining Room
- Level: First
Heating
- Oil
Cooling
- None
Appliances
- Included: Dishwasher, Dryer, Electric Oven, Electric Range, Microwave, Refrigerator, Stainless Steel Appliance(s), Washer
- Laundry: Laundry Room
Features
- First Floor Bedroom, First Floor Full Bath, Eat-in Kitchen
- Flooring: Hardwood, Tile, Vinyl
- Basement: Unfinished,Walk-Out Access
- Attic: None
- Has fireplace: No
Interior area
- Total structure area: 1,432
- Total interior livable area: 1,432 sqft
Property
Parking
- Total spaces: 3
- Parking features: Garage
- Garage spaces: 3
Lot
- Size: 6,875 sqft
Details
- Parcel number: 2089550070006700
- Special conditions: None
Construction
Type & style
- Home type: SingleFamily
- Architectural style: Exp Cape
- Property subtype: Single Family Residence, Residential
Materials
- Vinyl Siding
Condition
- Year built: 1952
Utilities & green energy
- Sewer: Public Sewer
- Water: Public
- Utilities for property: Cable Available, Electricity Connected, Sewer Connected, Trash Collection Public, Water Connected
Community & neighborhood
Location
- Region: Merrick
Other
Other facts
- Listing agreement: Exclusive Right To Sell
Price history
| Date | Event | Price |
|---|---|---|
| 6/19/2025 | Sold | $720,000$503/sqft |
Source: Public Record | ||
| 3/28/2025 | Sold | $720,000+3%$503/sqft |
Source: | ||
| 2/17/2025 | Pending sale | $699,000$488/sqft |
Source: | ||
| 2/15/2025 | Listing removed | $699,000$488/sqft |
Source: | ||
| 1/23/2025 | Listed for sale | $699,000$488/sqft |
Source: | ||
Public tax history
| Year | Property taxes | Tax assessment |
|---|---|---|
| 2024 | -- | $461 -11.2% |
| 2023 | -- | $519 |
| 2022 | -- | $519 |
Find assessor info on the county website
Neighborhood: North Merrick
Nearby schools
GreatSchools rating
- 7/10Camp Avenue SchoolGrades: PK-6Distance: 0.6 mi
- 8/10Merrick Avenue Middle SchoolGrades: 7-8Distance: 1 mi
- 9/10Sanford H Calhoun High SchoolGrades: 9-12Distance: 0.6 mi
Schools provided by the listing agent
- Elementary: Old Mill Road School
- Middle: Contact Agent
- High: Contact Agent
Source: OneKey® MLS. This data may not be complete. We recommend contacting the local school district to confirm school assignments for this home.
Get a cash offer in 3 minutes
Find out how much your home could sell for in as little as 3 minutes with a no-obligation cash offer.
Estimated market value
$737,900
Get a cash offer in 3 minutes
Find out how much your home could sell for in as little as 3 minutes with a no-obligation cash offer.
Estimated market value
$737,900
