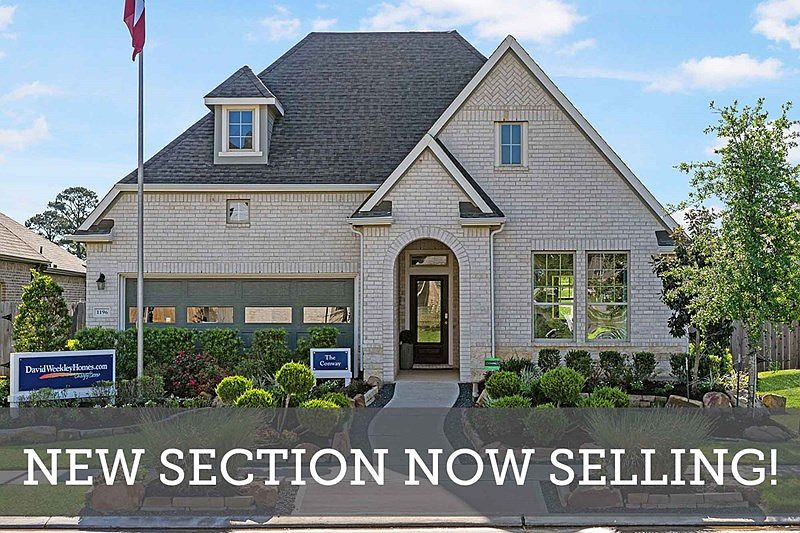The Beckton's 2 story, 4 bedroom, 3 bathroom floor plan is designed with privacy in mind. The grand suite is located overlooking the backyard on the first floor and features a sitting area and relaxing spa-like bath with super shower, double sinks and walk-in closet large enough for any fashionista. A guest or in-law suite downstairs at the front of the home features a nearby full bath and walk-in closet. Your family will appreciate the oversized bedrooms and retreat upstairs. The island breakfast bar and separate dining room permit a variety of casual and formal meal experiences. An open study features space to work from home or the perfect man cave. A large covered patio brings a bit of this home's comfort into the the fresh air of the backyard where you can enjoy the evenings in the privacy of a greenbelt. Make lasting family memories in the Beckton home in Escondido.
Pending
Special offer
$439,990
1455 Florecer Ln, Magnolia, TX 77354
4beds
3,158sqft
Single Family Residence
Built in 2025
7,800 Square Feet Lot
$424,400 Zestimate®
$139/sqft
$75/mo HOA
- 35 days
- on Zillow |
- 14 |
- 0 |
Zillow last checked: 7 hours ago
Listing updated: May 16, 2025 at 06:59am
Listed by:
Beverly Bradley TREC #0181890 832-975-8828,
Weekley Properties Beverly Bradley
Source: HAR,MLS#: 13100414
Travel times
Schedule tour
Select your preferred tour type — either in-person or real-time video tour — then discuss available options with the builder representative you're connected with.
Select a date
Facts & features
Interior
Bedrooms & bathrooms
- Bedrooms: 4
- Bathrooms: 3
- Full bathrooms: 3
Kitchen
- Features: Kitchen Island, Kitchen open to Family Room, Pantry, Pots/Pans Drawers, Under Cabinet Lighting, Walk-in Pantry
Heating
- Natural Gas
Cooling
- Electric
Appliances
- Included: Disposal, Gas Oven, Microwave, Gas Range, Dishwasher
Features
- 2 Bedrooms Down, En-Suite Bath, Primary Bed - 1st Floor, Sitting Area, Walk-In Closet(s)
- Has fireplace: No
Interior area
- Total structure area: 3,158
- Total interior livable area: 3,158 sqft
Video & virtual tour
Property
Parking
- Total spaces: 3
- Parking features: Attached, Oversized, Tandem
- Attached garage spaces: 3
Features
- Stories: 2
- Patio & porch: Covered
- Exterior features: Back Green Space, Side Yard, Sprinkler System
- Fencing: Back Yard
Lot
- Size: 7,800 Square Feet
- Dimensions: 65 x 120
- Features: Back Yard, Corner Lot, Greenbelt, Subdivided, 0 Up To 1/4 Acre
Construction
Type & style
- Home type: SingleFamily
- Architectural style: Traditional
- Property subtype: Single Family Residence
Materials
- Brick, Cement Siding
- Foundation: Slab
- Roof: Composition
Condition
- New construction: Yes
- Year built: 2025
Details
- Builder name: David Weekley Homes
Utilities & green energy
- Sewer: Public Sewer
Green energy
- Green verification: Environments for Living
Community & HOA
Community
- Subdivision: Escondido 60' Homesites
HOA
- Has HOA: Yes
- Amenities included: Pool, Splash Pad
- HOA fee: $900 annually
Location
- Region: Magnolia
Financial & listing details
- Price per square foot: $139/sqft
- Date on market: 6/16/2025
- Listing terms: Cash,Conventional,FHA,VA Loan
About the community
PoolPlaygroundLakePark
David Weekley homes are now selling in a new section of 60-foot homesites in the Magnolia, Texas, community of Escondido! These innovative single-family homes offer the best in energy-efficiency and all the advantages of our LifeDesign℠ livability concept. Here, you'll enjoy a peaceful, laid-back lifestyle and an industry-leading warranty from one of Houston's most-trusted home builders, as well as:3- or 4-car garages; Community playground, exercise equipment and pavilion; Pickleball courts; Future pool, splash pad and second playground; Outdoor activities at nearby Lake Conroe and fishing at stocked Lake Kachel with a wood pier; Convenient to shopping and dining in The Woodlands, Tomball, Conroe and Downtown Magnolia; Access to major commute routes on SH 290 and I-45; Students attend highly regarded Magnolia ISD schools
Mortgage Payments With Rates As Low As 2.99% In The First Year
Mortgage Payments With Rates As Low As 2.99% In The First Year. Offer valid May, 15, 2025 to August, 1, 2025.Source: David Weekley Homes

