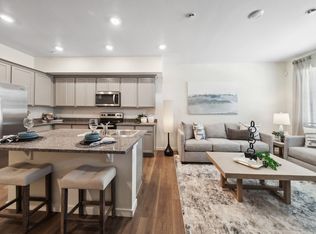Welcome to Creekside The Melbourne is a BRAND NEW townhome floor plan boasting 1,468 sq ft of living space, with 3 bedrooms, 2.5 baths, and a 2-car private garage. Inside your home, you'll enjoy conveniences like a dedicated laundry room with full-size washer and dryer, hardwood-style floors, an oversized kitchen featuring granite countertops and stainless steel appliances, dual vanity sinks in the primary bath, spacious walk-in closets, and a fenced-in yard with monthly landscape maintenance. You'll enjoy added convenience in your new D.R. Horton home with our Home is Connected feature. Using one central hub that talks to all the devices you can control the lights, thermostat, and locks all from your cellular device. Our Creekside community offers the convenience of a pet park for your four-legged friends to run free, close proximity to light rail, and the peace of mind of professional on-site management & maintenance. Built and professionally managed by America's number one homebuilder, D.R. Horton, your new home is constructed with quality and care, so you can enjoy the carefree lifestyle you deserve. Call or visit today!
This property is off market, which means it's not currently listed for sale or rent on Zillow. This may be different from what's available on other websites or public sources.
