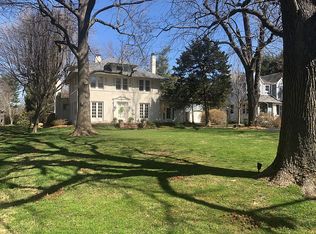Located in Meadowmere Place neighborhood near Roundtree, in-town walking community to restaurants, music and more. This Craftsman Bungalow was built and modeled after a Wyoming hunting lodge. The house has exposed wood beam ceiling, floor to ceiling carthage stone fireplace with a live edge curly red wood mantel (from reclaimed wood). Kitchen remodel includes Sub-Zero refrigerator, Wolf range and Wolf double oven, warming oven and Miele dishwasher with center island for sitting. The master bath remodel include his and her walk-in closets, marble flooring and countertop in M-bath with his/her sinks and floating cabinet for a modern feel. Private 6ft aluminum fenced back yard and drive-way entrance. Never run out of hot water with new tankless hot water heater. HVAC and roof also replaced.
This property is off market, which means it's not currently listed for sale or rent on Zillow. This may be different from what's available on other websites or public sources.

