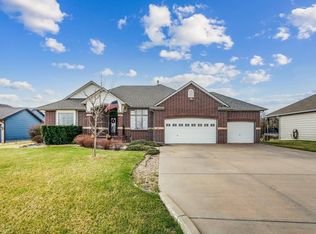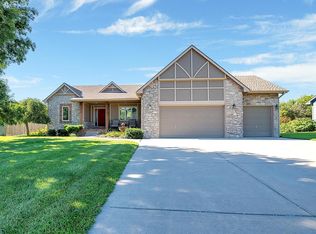Luxury Living begins right here! The lush landscaping leads you into the beautiful open floor plan complete with stunning hardwood hickory floors and maple trim. The formal dining room offers enough room to accommodate Christmas dinner for the whole family, but with a cozy feel due to the built in hutch. The living room boasts a gas fireplace and large windows. The stunning kitchen is sure to be the "hub" of the house! Solid surface countertops highlight the gorgeous maple cabinets and beautiful appliances. The large pantry and extra cabinets in the island eating bar offer plenty of storage. The master is your private retreat from the world! Hidden behind beautiful French doors, is an oasis of a master suite! The large bedroom has access to the covered deck. The master bath features granite double sink countertops, separate large shower and a "I'm in paradise" jetted captains tub. The walk out basement is the place to party! Fabulous built in media area resembling a beautiful hearth, huge family room and convenient wet bar. Of the two finished bedrooms, one is the perfect guest room and the other would make the perfect place to home school or offer the best playroom in the county! Enjoy the easy to maintain Zoysia grass! Soft as down, thrives with less water and grows slower than fescue! The covered deck is the perfect place to relax and relish the privacy that comes with backing up to more than 60 acres of land with a wooded boundary!! There is nothing like the joy of growing your own veggies in the fabulous garden or roasting marshmellows at your own firepit! This yard is incredible! Not more than 15 minutes from Newton and Wichita, but far enough away to see evry star in the night time sky!
This property is off market, which means it's not currently listed for sale or rent on Zillow. This may be different from what's available on other websites or public sources.


