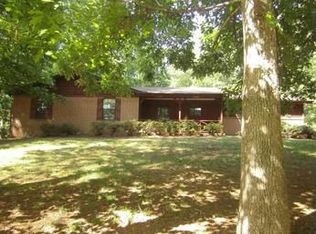Immaculate all Brick Ranch on a private wooded lot. Interior features family room with cozy masonry fireplace, eat-in kitchen with a large breakfast area, huge laundry room, master bedroom with walk-in closet and private bath, & two more spacious secondary bedrooms. Total of 3 bedrooms and 2 full baths. You will want to relax in your sunroom and watch the deer play! Exterior features include long driveway leading to home which adds to the privacy, side-entry two car garage with concrete turn around area. Great location conveniently located to I-75, I-675, shopping, schools & parks. Roof and hot water heater replaced within the last five years.
This property is off market, which means it's not currently listed for sale or rent on Zillow. This may be different from what's available on other websites or public sources.

