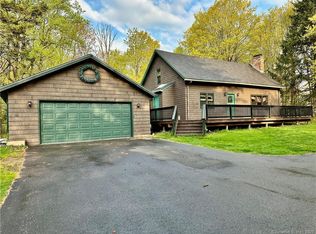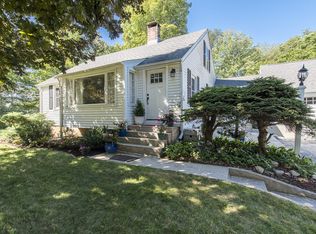True New England style farm colonial, antique charm, and many upgrades. Classic floor plan with extras, mud room, country kitchen with exposed beams and breakfast nook. Formal dining room leads to open and large formal living room which connects with a grand family room with extensive built-ins. Hardwood floors as well wide pine throughout, with tile bathrooms and accent areas. Living area upstairs has 4 bedrooms and 2 full baths (one master) and a half bath on first level for convenience. This is your home for vintage charm and living and is classic Madison. Home is over 2739 Square Feet of living space and has a graceful yard and lot of 1.1+ acres with over 230 feet of frontage on Durham Rd and 200 feet on Pond View Lane. Home has rear deck for morning coffee or star watching. Behind main home sits a newer barn style 2 car garage with finished second level for an office or music/art studio and practice area. There is a large patio with basketball court area for all kinds of games. So many ways to use this, this can be perfect for you, come see this home today and make it yours :)
This property is off market, which means it's not currently listed for sale or rent on Zillow. This may be different from what's available on other websites or public sources.

