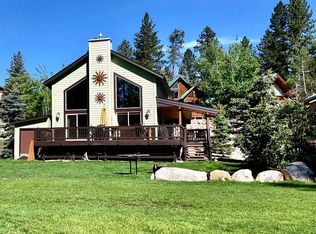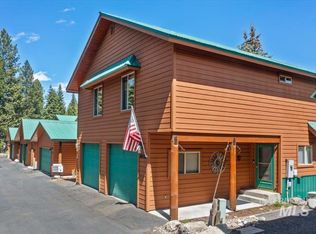Sold
Price Unknown
1455 Divot Ln, McCall, ID 83638
3beds
3baths
3,070sqft
Single Family Residence
Built in 2023
10,018.8 Square Feet Lot
$2,031,000 Zestimate®
$--/sqft
$4,873 Estimated rent
Home value
$2,031,000
Estimated sales range
Not available
$4,873/mo
Zestimate® history
Loading...
Owner options
Explore your selling options
What's special
New Construction build move-in ready! This custom contemporary home on Birch #2 of the McCall City Golf Course combines comfort, style, and rustic charm. Nestled on a private lane in downtown McCall, enjoy easy access to the vibrant community. Constructed with Insulated Concrete Forms (ICF), ensures top-notch energy efficiency and sound insulation. The exterior features rough-sawn cedar & doug fir siding, complemented by upper/lower covered living spaces offering stunning golf course views. Inside, modern luxury meets rustic elegance with knotty alder accents throughout, creating a warm ambiance. The primary bathroom includes heated flooring for a spa-like feel. Discover a thoughtfully designed kitchen, home office, open living area, and ample storage. Additional $30k in landscaping is completed and enhances the timeless appeal. This home exemplifies thoughtful design and uncompromising quality!
Zillow last checked: 8 hours ago
Listing updated: August 21, 2024 at 01:34pm
Listed by:
Nicole Youkstetter 208-315-5387,
Mountain Resort Realty
Bought with:
Jeanne Mitchell
Century 21 Whitewater Clark
Source: IMLS,MLS#: 98916381
Facts & features
Interior
Bedrooms & bathrooms
- Bedrooms: 3
- Bathrooms: 3
- Main level bathrooms: 1
- Main level bedrooms: 1
Primary bedroom
- Level: Main
Bedroom 2
- Level: Lower
Bedroom 3
- Level: Lower
Dining room
- Level: Main
Family room
- Level: Lower
Kitchen
- Level: Main
Living room
- Level: Main
Heating
- Forced Air, Heat Pump, Propane
Cooling
- Central Air
Appliances
- Included: Gas Water Heater, Recirculating Pump Water Heater, Dishwasher, Disposal, Double Oven, Microwave, Refrigerator, Gas Range
Features
- Bath-Master, Bed-Master Main Level, Guest Room, Den/Office, Formal Dining, Family Room, Great Room, Rec/Bonus, Double Vanity, Walk-In Closet(s), Pantry, Granite Counters, Number of Baths Main Level: 1, Number of Baths Below Grade: 1
- Flooring: Laminate
- Basement: Daylight,Walk-Out Access
- Number of fireplaces: 2
- Fireplace features: Two, Propane
Interior area
- Total structure area: 3,070
- Total interior livable area: 3,070 sqft
- Finished area above ground: 1,593
- Finished area below ground: 1,477
Property
Parking
- Total spaces: 2
- Parking features: Attached, Driveway
- Attached garage spaces: 2
- Has uncovered spaces: Yes
- Details: Garage: 23.5X23.5, Garage Door: 16'X8'
Features
- Levels: Two Story w/ Below Grade
- Has view: Yes
Lot
- Size: 10,018 sqft
- Dimensions: 141.05' x 77.15'
- Features: 10000 SF - .49 AC, On Golf Course, Views, Wooded, Winter Access, Drip Sprinkler System
Details
- Parcel number: RPM04310000550
Construction
Type & style
- Home type: SingleFamily
- Property subtype: Single Family Residence
Materials
- Concrete, Frame, Wood Siding
- Roof: Metal
Condition
- New Construction
- New construction: Yes
- Year built: 2023
Details
- Builder name: Sterling Customs, LLC
Utilities & green energy
- Water: Public
- Utilities for property: Sewer Connected, Cable Connected, Broadband Internet
Green energy
- Indoor air quality: Ventilation
Community & neighborhood
Location
- Region: Mccall
- Subdivision: Timberlost VI
HOA & financial
HOA
- Has HOA: Yes
- HOA fee: $400 annually
Other
Other facts
- Listing terms: Cash,Conventional
- Ownership: Less Than Fee Simple,Fractional Ownership: No
- Road surface type: Paved
Price history
Price history is unavailable.
Public tax history
Tax history is unavailable.
Neighborhood: 83638
Nearby schools
GreatSchools rating
- 7/10Barbara R Morgan Elementary SchoolGrades: PK-5Distance: 1.2 mi
- 9/10Payette Lakes Middle SchoolGrades: 6-8Distance: 1.1 mi
- 9/10Mc Call-Donnelly High SchoolGrades: 9-12Distance: 1.2 mi
Schools provided by the listing agent
- Elementary: McCall
- Middle: McCall Donnelly
- High: McCall Donnelly
- District: McCall-Donnelly Joint District #421
Source: IMLS. This data may not be complete. We recommend contacting the local school district to confirm school assignments for this home.

