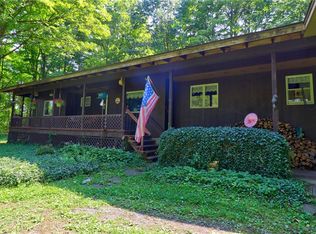Nice size home on private lot with lake views. close to golf course and parks, 30min to Cortland or Ithaca. Room for an office in LL. Family room has space for wood stove. Includes 2.6Ac property ID 221.00-1-22.1 Sold As-Is.
This property is off market, which means it's not currently listed for sale or rent on Zillow. This may be different from what's available on other websites or public sources.
