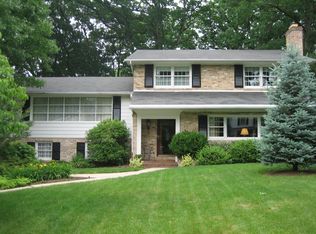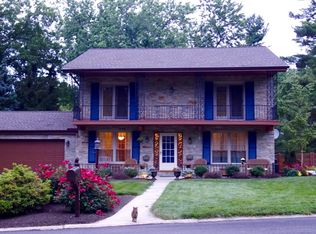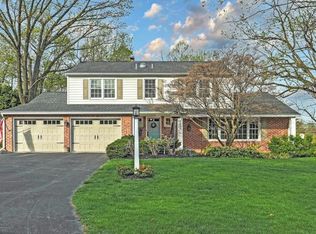Enjoy this beautiful home that is designed for family and friends and situated on mature landscaped, large lot that is ideal for outdoor fun and entertaining. Tiled center hall features staircase with hardwood risers. Beautiful hardwood floors. Formal living room with large bay window. Den/office features beamed ceiling and built-in shelves and cabinets. Remodeled gourmet kitchen with cherry cabinets, granite counters and backsplash, upgraded appliances and breakfast bar w/stools. The kitchen opens to a dining area and to the great room featuring wall of windows with built-in blinds and topped with transoms. Also featured is a built-in cherry unit that houses gas fireplace and TV cabinet that is flanked by built-in cherry cabinetry. A side wall houses the built-in cherry wet bar. Exit the atrium door to large tiered deck with lighting and hot tub. Off main floor laundry is access to screen-in porch with tile flooring. 2nd floor features large bedrooms. Master bedroom has door to large side deck and front balcony. Master bath has glass enclosed shower plus separate tub and a 2 sink vanity with corian counter. Large dressing area off master bedroom has walk-in closet designed by Closetec and additional closet with shelving plus area for office. Lower level game room features billiard-size pool table and overhead chandelier plus a fully equipped kitchen with wet bar and brick fireplace flanked by shelving. Basement includes a walk-in vault. This house has space for everyone and will be enjoyed by all. Move-in condition.
This property is off market, which means it's not currently listed for sale or rent on Zillow. This may be different from what's available on other websites or public sources.



