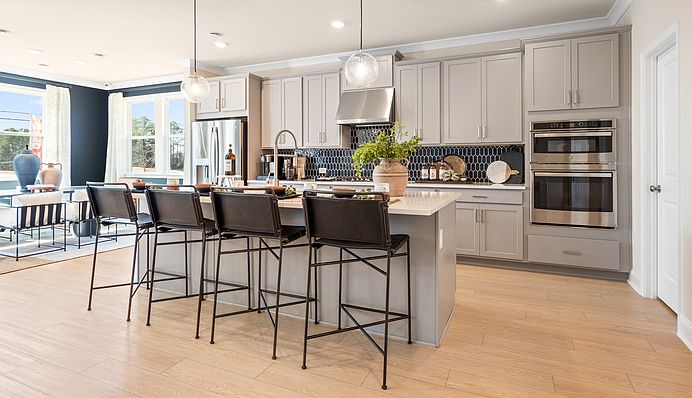MLS#7555980 REPRESENTATIVE PHOTOS ADDED. New Construction - August Completion! Discover the Essex in Auburn Glen, a spacious new two-story home with thoughtful features throughout. A secondary bedroom and full bath on the main level offer flexibility for guests or multigenerational living. The open-concept kitchen, dining area, and gathering room make everyday living and entertaining easy, with a walk-in pantry, center island, and butler’s pantry that connects to the formal dining room. Upstairs, the private primary suite includes a spa-inspired bath and large walk-in closet. Three additional bedrooms, one with its own bath, plus a shared bath, laundry room, and versatile loft complete the second level. This home truly offers room to relax, work, and play. Structural options added include: Butler's pantry, deluxe primary bath with a separate shower and tub, and covered back patio.
Active
Special offer
$707,940
1455 Auburn Glen Rd, Dacula, GA 30019
4beds
3,236sqft
Single Family Residence, Residential
Built in 2025
6,969 sqft lot
$703,800 Zestimate®
$219/sqft
$102/mo HOA
What's special
Versatile loftCenter islandWalk-in pantryLarge walk-in closetCovered back patioPrivate primary suiteSpa-inspired bath
- 38 days
- on Zillow |
- 66 |
- 5 |
Zillow last checked: 7 hours ago
Listing updated: May 08, 2025 at 03:09pm
Listing Provided by:
Taja Alexander,
Taylor Morrison Realty of Georgia, Inc. 770-415-9842,
Damion Escoffery,
Taylor Morrison Realty of Georgia, Inc.
Source: FMLS GA,MLS#: 7555980
Travel times
Schedule tour
Select your preferred tour type — either in-person or real-time video tour — then discuss available options with the builder representative you're connected with.
Select a date
Facts & features
Interior
Bedrooms & bathrooms
- Bedrooms: 4
- Bathrooms: 4
- Full bathrooms: 4
- Main level bathrooms: 1
- Main level bedrooms: 1
Rooms
- Room types: Loft
Primary bedroom
- Features: Other
- Level: Other
Bedroom
- Features: Other
Primary bathroom
- Features: Double Vanity, Separate Tub/Shower
Dining room
- Features: Butlers Pantry, Separate Dining Room
Kitchen
- Features: Eat-in Kitchen, Kitchen Island, Pantry Walk-In, View to Family Room
Heating
- Central
Cooling
- Central Air
Appliances
- Included: Gas Cooktop, Gas Water Heater, Range Hood
- Laundry: Laundry Room, Upper Level
Features
- Double Vanity, High Ceilings 9 ft Main, High Ceilings 9 ft Upper, Tray Ceiling(s), Walk-In Closet(s)
- Flooring: Carpet, Vinyl
- Windows: None
- Basement: None
- Attic: Pull Down Stairs
- Number of fireplaces: 1
- Fireplace features: Great Room
- Common walls with other units/homes: No Common Walls
Interior area
- Total structure area: 3,236
- Total interior livable area: 3,236 sqft
Video & virtual tour
Property
Parking
- Total spaces: 2
- Parking features: Attached, Driveway, Garage, Garage Door Opener, Garage Faces Front, Kitchen Level
- Attached garage spaces: 2
- Has uncovered spaces: Yes
Accessibility
- Accessibility features: None
Features
- Levels: Two
- Stories: 2
- Patio & porch: Covered, Front Porch
- Pool features: None
- Spa features: None
- Fencing: None
- Has view: Yes
- View description: City
- Waterfront features: None
- Body of water: None
Lot
- Size: 6,969 sqft
- Dimensions: 60x120
- Features: Back Yard, Front Yard, Landscaped
Details
- Additional structures: None
- Special conditions: Standard
- Other equipment: None
- Horse amenities: None
Construction
Type & style
- Home type: SingleFamily
- Architectural style: Traditional
- Property subtype: Single Family Residence, Residential
Materials
- Brick 3 Sides
- Foundation: Slab
- Roof: Shingle
Condition
- Under Construction
- New construction: Yes
- Year built: 2025
Details
- Builder name: Taylor Morrison
- Warranty included: Yes
Utilities & green energy
- Electric: None
- Sewer: Public Sewer
- Water: Public
- Utilities for property: Natural Gas Available, Underground Utilities
Green energy
- Energy efficient items: None
- Energy generation: None
Community & HOA
Community
- Features: Fishing, Homeowners Assoc, Near Shopping, Near Trails/Greenway, Pool, Sidewalks, Street Lights
- Security: Carbon Monoxide Detector(s), Fire Alarm, Smoke Detector(s)
- Subdivision: Auburn Glen
HOA
- Has HOA: Yes
- Services included: Maintenance Grounds, Swim, Tennis
- HOA fee: $102 monthly
- HOA phone: 678-352-3310
Location
- Region: Dacula
Financial & listing details
- Price per square foot: $219/sqft
- Date on market: 4/8/2025
- Listing terms: Cash,Conventional,FHA,VA Loan,Other
- Road surface type: Paved
About the community
Living at Auburn Glen, you can enjoy warm weather, outdoor and indoor excursions, friendly residents and fantastic schools. With easy access to SR-324, Route 316/29 and I-85, everything you need is minutes away while your community maintains a quaint, charming atmosphere. Not to mention the planned amenities and shimmering lake, all right outside your doorstep!
Discover more reasons to love our new homes in Dacula, GA.
Limited time 50% off Design Options with max savings up to $20,000.
Source: Taylor Morrison

