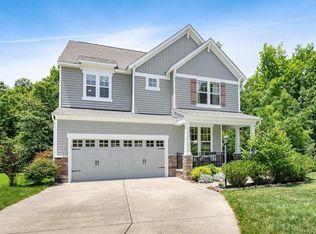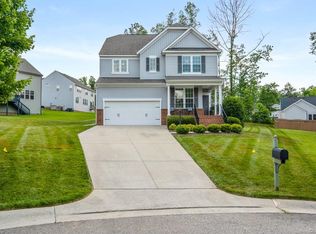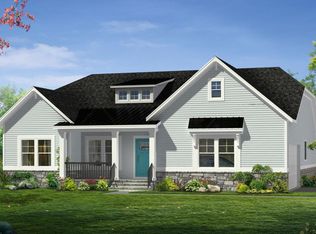Sold for $499,950
$499,950
14549 Needham Market Rd, Midlothian, VA 23112
4beds
2,598sqft
Single Family Residence
Built in 2012
0.37 Acres Lot
$514,500 Zestimate®
$192/sqft
$3,141 Estimated rent
Home value
$514,500
$478,000 - $551,000
$3,141/mo
Zestimate® history
Loading...
Owner options
Explore your selling options
What's special
Welcome home to this well maintained Collington beauty situated on a generously sized cul de sac lot. This home leaves nothing to be desired! Thoughtfully designed open concept floor plan with ample size living spaces. Inside you are greeted with hardwood flooring in the foyer and direct access to the bright and airy formal dining room complete with tray ceiling and enough space for large dining furniture and gatherings. The impressive kitchen anchors the home with its oversized island and pendant lighting, making it perfect for enjoying meals or entertaining your guests. Seamlessly connected is the generously sized family room! Get comfy in the spacious and welcoming space that is centered around the gas fireplace, and built in floating shelves, and wall of windows that floods the room with stunning natural light. Off of the garage is a drop zone and private hallway that leads to the powder room and a first floor office. The upstairs doesn't disappoint with its 3 very spacious bedrooms, all with walk in closets and ceiling fans. Primary bedroom is large and versatile and has a tray ceiling, large walk in closet, and en suite bath complete with soaking tub, tiled walk in shower, adult height double vanity, and an additional wow factor walk in closet. There is also a convenient laundry room with washer and dryer that convey! Other notable features include: new deck, covered front porch, irrigation, fenced rear yard with firepit, generator hook up, all appliances convey, all bedrooms have walk in closets, pull down attic with flooring for storage, community with award winning schools, sidewalks and walking paths, pool, clubhouse, and so much more.
Zillow last checked: 8 hours ago
Listing updated: January 28, 2026 at 12:38pm
Listed by:
Raven Sickal 804-909-2755,
Open Gate Realty Group
Bought with:
Peyton Burchell, 0225089492
Hometown Realty Services Inc
Source: CVRMLS,MLS#: 2500891 Originating MLS: Central Virginia Regional MLS
Originating MLS: Central Virginia Regional MLS
Facts & features
Interior
Bedrooms & bathrooms
- Bedrooms: 4
- Bathrooms: 3
- Full bathrooms: 2
- 1/2 bathrooms: 1
Other
- Description: Tub & Shower
- Level: Second
Half bath
- Level: First
Heating
- Electric, Forced Air, Heat Pump, Natural Gas, Zoned
Cooling
- Central Air, Zoned
Appliances
- Included: Dryer, Dishwasher, Electric Cooking, Disposal, Gas Water Heater, Microwave, Oven, Refrigerator, Smooth Cooktop, Stove, Washer
Features
- Tray Ceiling(s), Ceiling Fan(s), Dining Area, Separate/Formal Dining Room, Double Vanity, Eat-in Kitchen, Fireplace, Granite Counters, Garden Tub/Roman Tub, High Ceilings, Kitchen Island, Bath in Primary Bedroom, Pantry, Recessed Lighting, Walk-In Closet(s)
- Flooring: Ceramic Tile, Partially Carpeted, Wood
- Doors: Sliding Doors
- Windows: Thermal Windows
- Basement: Crawl Space
- Attic: Pull Down Stairs
- Number of fireplaces: 1
- Fireplace features: Gas
Interior area
- Total interior livable area: 2,598 sqft
- Finished area above ground: 2,598
Property
Parking
- Total spaces: 2
- Parking features: Attached, Direct Access, Driveway, Garage, Garage Door Opener, Oversized, Paved, Two Spaces
- Attached garage spaces: 2
- Has uncovered spaces: Yes
Features
- Levels: Two
- Stories: 2
- Patio & porch: Front Porch, Deck, Porch
- Exterior features: Deck, Porch, Paved Driveway
- Pool features: Pool, Community
- Fencing: Back Yard,Fenced,Picket
Lot
- Size: 0.36 Acres
- Features: Cul-De-Sac
Details
- Parcel number: 726661149100000
- Zoning description: R12
Construction
Type & style
- Home type: SingleFamily
- Architectural style: Craftsman,Two Story
- Property subtype: Single Family Residence
Materials
- Drywall, Frame, Vinyl Siding
- Roof: Composition
Condition
- Resale
- New construction: No
- Year built: 2012
Utilities & green energy
- Electric: Generator Hookup
- Sewer: Public Sewer
- Water: Public
Community & neighborhood
Community
- Community features: Common Grounds/Area, Clubhouse, Home Owners Association, Pool, Curbs, Gutter(s), Sidewalks
Location
- Region: Midlothian
- Subdivision: Collington
HOA & financial
HOA
- Has HOA: Yes
- HOA fee: $646 annually
- Amenities included: Management
- Services included: Clubhouse, Common Areas
Other
Other facts
- Ownership: Individuals
- Ownership type: Sole Proprietor
Price history
| Date | Event | Price |
|---|---|---|
| 2/26/2025 | Sold | $499,950$192/sqft |
Source: | ||
| 1/18/2025 | Pending sale | $499,950$192/sqft |
Source: | ||
| 1/14/2025 | Listed for sale | $499,950+53.9%$192/sqft |
Source: | ||
| 3/12/2018 | Sold | $324,950$125/sqft |
Source: | ||
| 2/14/2018 | Pending sale | $324,950$125/sqft |
Source: Long & Foster REALTORS #1803133 Report a problem | ||
Public tax history
| Year | Property taxes | Tax assessment |
|---|---|---|
| 2025 | $3,755 +0.8% | $421,900 +1.9% |
| 2024 | $3,727 +17.8% | $414,100 +19.1% |
| 2023 | $3,164 -2.9% | $347,700 -1.9% |
Find assessor info on the county website
Neighborhood: 23112
Nearby schools
GreatSchools rating
- 6/10Spring Run Elementary SchoolGrades: PK-5Distance: 0.7 mi
- 4/10Bailey Bridge Middle SchoolGrades: 6-8Distance: 3.3 mi
- 4/10Manchester High SchoolGrades: 9-12Distance: 3 mi
Schools provided by the listing agent
- Elementary: Spring Run
- Middle: Bailey Bridge
- High: Manchester
Source: CVRMLS. This data may not be complete. We recommend contacting the local school district to confirm school assignments for this home.
Get a cash offer in 3 minutes
Find out how much your home could sell for in as little as 3 minutes with a no-obligation cash offer.
Estimated market value$514,500
Get a cash offer in 3 minutes
Find out how much your home could sell for in as little as 3 minutes with a no-obligation cash offer.
Estimated market value
$514,500


