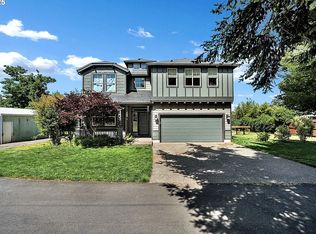Sold
$1,260,000
14547 Thayer Rd, Oregon City, OR 97045
8beds
4,000sqft
Residential, Single Family Residence
Built in 2003
0.58 Acres Lot
$1,090,100 Zestimate®
$315/sqft
$4,651 Estimated rent
Home value
$1,090,100
$937,000 - $1.26M
$4,651/mo
Zestimate® history
Loading...
Owner options
Explore your selling options
What's special
This custom built, single-level home boasts over 4,000 square feet of space, featuring 8 bedrooms, 4 full baths, and 4 half baths. It includes a great room, living room, family room, and a 4-car garage, all situated on a half-acre lot. This property is well-appointed for its purpose. The property is divided into a 5-bedroom plus office area with a full kitchen and dining room, and a spacious 2-bedroom apartment, as a potential mother-in-law unit. Originally rebuilt in 2003 and continuously upgraded. Approval letter or proof of funds required to preview the property.
Zillow last checked: 8 hours ago
Listing updated: October 14, 2024 at 07:31am
Listed by:
Cornell Mann GreatWesternRE@gmail.com,
Great Western Real Estate Co
Bought with:
Tyler Trowbridge, 201240829
Windermere Realty Trust
Source: RMLS (OR),MLS#: 24554425
Facts & features
Interior
Bedrooms & bathrooms
- Bedrooms: 8
- Bathrooms: 8
- Full bathrooms: 4
- Partial bathrooms: 4
- Main level bathrooms: 8
Primary bedroom
- Features: Bathroom, Laminate Flooring, Walkin Closet
- Level: Main
- Area: 238
- Dimensions: 14 x 17
Bedroom 1
- Features: Bathroom
- Level: Main
- Area: 120
- Dimensions: 10 x 12
Bedroom 2
- Features: Dishwasher
- Level: Main
- Area: 110
- Dimensions: 10 x 11
Bedroom 3
- Features: Bathroom, Laminate Flooring
- Level: Main
- Area: 144
- Dimensions: 12 x 12
Bedroom 4
- Features: Bathroom
- Level: Main
- Area: 144
- Dimensions: 12 x 12
Bedroom 5
- Features: Bathroom
- Level: Main
- Area: 120
- Dimensions: 10 x 12
Dining room
- Level: Main
- Area: 110
- Dimensions: 10 x 11
Family room
- Features: Fireplace, Laminate Flooring
- Level: Main
- Area: 100
- Dimensions: 10 x 10
Kitchen
- Features: Builtin Refrigerator, Dishwasher, Builtin Oven, Free Standing Range, Laminate Flooring
- Level: Main
- Area: 323
- Width: 19
Living room
- Features: Bathroom, Laminate Flooring
- Level: Main
- Area: 204
- Dimensions: 12 x 17
Heating
- Forced Air, Fireplace(s)
Cooling
- Central Air
Appliances
- Included: Dishwasher, Free-Standing Range, Free-Standing Refrigerator, Built-In Refrigerator, Built In Oven, Gas Water Heater
- Laundry: Laundry Room
Features
- Bathroom, Walk-In Closet(s)
- Flooring: Laminate, Tile
- Windows: Vinyl Frames
- Basement: Crawl Space
- Number of fireplaces: 2
- Fireplace features: Gas
Interior area
- Total structure area: 4,000
- Total interior livable area: 4,000 sqft
Property
Parking
- Total spaces: 4
- Parking features: On Street, Attached, Carport
- Attached garage spaces: 4
- Has carport: Yes
- Has uncovered spaces: Yes
Accessibility
- Accessibility features: Caregiver Quarters, Garage On Main, One Level, Rollin Shower, Accessibility
Features
- Levels: One
- Stories: 1
- Patio & porch: Patio
- Has spa: Yes
- Spa features: Bath
- Fencing: Fenced
- Has view: Yes
- View description: Territorial
Lot
- Size: 0.58 Acres
- Features: Level, Sprinkler, SqFt 20000 to Acres1
Details
- Additional structures: GuestQuarters
- Parcel number: 00842869
Construction
Type & style
- Home type: SingleFamily
- Property subtype: Residential, Single Family Residence
Materials
- Cement Siding
- Foundation: Concrete Perimeter
- Roof: Composition
Condition
- Updated/Remodeled
- New construction: No
- Year built: 2003
Utilities & green energy
- Gas: Gas
- Sewer: Sand Filtered
- Water: Public
- Utilities for property: Cable Connected
Community & neighborhood
Location
- Region: Oregon City
Other
Other facts
- Listing terms: Cash,Conventional
- Road surface type: Paved
Price history
| Date | Event | Price |
|---|---|---|
| 10/11/2024 | Sold | $1,260,000-3.1%$315/sqft |
Source: | ||
| 9/23/2024 | Pending sale | $1,300,000$325/sqft |
Source: | ||
| 9/23/2024 | Listed for sale | $1,300,000$325/sqft |
Source: | ||
| 8/25/2024 | Pending sale | $1,300,000$325/sqft |
Source: | ||
| 8/25/2024 | Listed for sale | $1,300,000$325/sqft |
Source: | ||
Public tax history
Tax history is unavailable.
Neighborhood: Caufield
Nearby schools
GreatSchools rating
- 2/10Redland Elementary SchoolGrades: K-5Distance: 3.8 mi
- 4/10Ogden Middle SchoolGrades: 6-8Distance: 1.8 mi
- 8/10Oregon City High SchoolGrades: 9-12Distance: 0.9 mi
Schools provided by the listing agent
- Elementary: Redland
- High: Oregon City
Source: RMLS (OR). This data may not be complete. We recommend contacting the local school district to confirm school assignments for this home.
Get a cash offer in 3 minutes
Find out how much your home could sell for in as little as 3 minutes with a no-obligation cash offer.
Estimated market value
$1,090,100
Get a cash offer in 3 minutes
Find out how much your home could sell for in as little as 3 minutes with a no-obligation cash offer.
Estimated market value
$1,090,100
