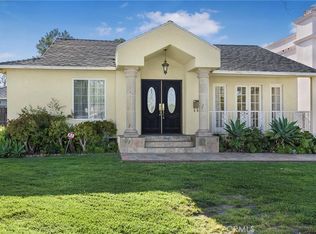Fabulous 2023 tri-level small lot single family home south of the boulevard in Sherman Oaks...easy quick walk to all the area has to offer in dining, shopping, and great living. Great for entertaining and relaxing after a long day. Amazing gourmet kitchen featuring stainless steel Dacor appliances, gorgeous quartz counters with designer tiled backsplash, and self closing doors and drawers cabinetry. Great oversized island for dining and hanging out while entertaining. Nearly 10 foot ceilings on this family level that looks out to a spacious deck. Gorgeous treelined street. Heading up to the glass lined stairs are nicely sized bedrooms each with an ensuite resort like bath with terrific closet space. The primary retreat is truly special with incredible stone, tile, and marble detailing along with it's own spacious deck. All closets have custom shelving systems installed. Designed plumbing fixtures throughout the home. Solid wide plank wood floors. The home also features a split 3/2 ton HVAC two zone system and has four solar panels which generate 1.7kw of power. Washer/dryer hook-ups in the kitchen cabinet. Gated driveway. Electric charger in the direct access two car tandem garage. There is a keyless remote locking system and alarm system in place. Photos are from the previous model home
House for rent
$6,500/mo
14547 Benefit St, Sherman Oaks, CA 91403
3beds
1,984sqft
Price is base rent and doesn't include required fees.
Important information for renters during a state of emergency. Learn more.
Singlefamily
Available now
Cats, small dogs OK
Central air, ceiling fan
Electric dryer hookup laundry
2 Attached garage spaces parking
Forced air
What's special
- 31 days
- on Zillow |
- -- |
- -- |
Travel times
Facts & features
Interior
Bedrooms & bathrooms
- Bedrooms: 3
- Bathrooms: 4
- Full bathrooms: 1
- 3/4 bathrooms: 2
- 1/2 bathrooms: 1
Rooms
- Room types: Master Bath
Heating
- Forced Air
Cooling
- Central Air, Ceiling Fan
Appliances
- Included: Dishwasher, Disposal, Freezer, Microwave, Oven, Range, Refrigerator, Stove
- Laundry: Electric Dryer Hookup, Gas & Electric Dryer Hookup, Gas Dryer Hookup, Hookups, In Kitchen, Stackable
Features
- 2 Staircases, All Bedrooms Up, Breakfast Counter / Bar, Ceiling Fan(s), Copper Plumbing Full, Eating Area In Living Room, High Ceilings, Living Room, Living Room Balcony, Living Room Deck Attached, Master Bathroom, Master Bedroom, Master Suite, Open Floorplan, Quartz Counters, Recessed Lighting, Walk-In Closet(s), Wired for Data, Wired for Sound
- Flooring: Tile, Wood
Interior area
- Total interior livable area: 1,984 sqft
Property
Parking
- Total spaces: 2
- Parking features: Attached, Garage, Off Street, Private, Covered
- Has attached garage: Yes
- Details: Contact manager
Features
- Stories: 3
- Patio & porch: Deck
- Exterior features: Contact manager
Details
- Parcel number: 2276014165
Construction
Type & style
- Home type: SingleFamily
- Architectural style: Modern
- Property subtype: SingleFamily
Materials
- Roof: Composition
Condition
- Year built: 2023
Utilities & green energy
- Utilities for property: Garbage, Sewage
Community & HOA
Location
- Region: Sherman Oaks
Financial & listing details
- Lease term: 12 Months
Price history
| Date | Event | Price |
|---|---|---|
| 4/17/2025 | Listed for rent | $6,500$3/sqft |
Source: CRMLS #SR25084450 | ||
![[object Object]](https://photos.zillowstatic.com/fp/7302f8d149d62d7d828c9d1fcf970db5-p_i.jpg)
