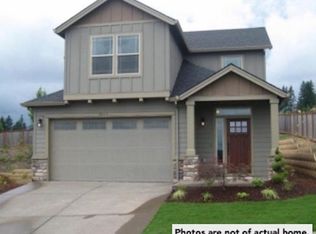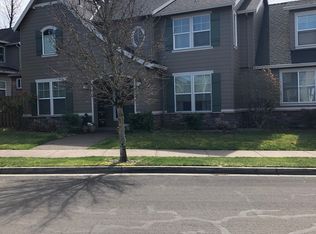Sold
$665,000
14546 Walnut Grove Way, Oregon City, OR 97045
4beds
3,122sqft
Residential, Single Family Residence
Built in 2006
5,227.2 Square Feet Lot
$672,000 Zestimate®
$213/sqft
$3,263 Estimated rent
Home value
$672,000
$638,000 - $706,000
$3,263/mo
Zestimate® history
Loading...
Owner options
Explore your selling options
What's special
This stunning Oregon City home welcomes you with a beautiful foyer. Gorgeous maple floors run through the formal dining room and well appointed kitchen. Open concept living room is HUGE; perfect for entertaining. The primary suite features vaulted ceilings, gas fireplace, and soaking tub. Two more bedrooms with attached bathroom, two office spaces, large bonus room with deck and closet that could also be used as a 4th bedroom, a mud room, half bath, separate laundry room, and fenced back yard! Assumable VA loan at 2.75%!!
Zillow last checked: 8 hours ago
Listing updated: March 20, 2024 at 07:50am
Listed by:
Nick Shivers 503-389-0821,
Keller Williams PDX Central,
Rachael Slack 971-277-0447,
Keller Williams PDX Central
Bought with:
Drew Coleman, 200109070
Opt
Source: RMLS (OR),MLS#: 23206204
Facts & features
Interior
Bedrooms & bathrooms
- Bedrooms: 4
- Bathrooms: 3
- Full bathrooms: 2
- Partial bathrooms: 1
- Main level bathrooms: 1
Primary bedroom
- Features: Ceiling Fan, Fireplace, Double Sinks, Suite, Vaulted Ceiling, Wallto Wall Carpet
- Level: Upper
Bedroom 2
- Features: Closet, Vaulted Ceiling, Wallto Wall Carpet
- Level: Upper
Bedroom 3
- Features: Closet, Vaulted Ceiling, Wallto Wall Carpet
- Level: Upper
Bedroom 4
- Features: Closet, Wallto Wall Carpet
- Level: Upper
Dining room
- Features: Formal, Hardwood Floors
- Level: Main
Kitchen
- Features: Dishwasher, Disposal, Gas Appliances, Island, Microwave, Builtin Oven, Butlers Pantry, Granite
- Level: Main
Living room
- Features: Ceiling Fan, Fireplace, High Ceilings, Wallto Wall Carpet
- Level: Main
Office
- Features: Wallto Wall Carpet
- Level: Main
Heating
- Forced Air, Fireplace(s)
Cooling
- Central Air
Appliances
- Included: Built In Oven, Cooktop, Dishwasher, Disposal, Gas Appliances, Microwave, Range Hood, Stainless Steel Appliance(s), Gas Water Heater
- Laundry: Laundry Room
Features
- Granite, High Ceilings, Soaking Tub, Vaulted Ceiling(s), Closet, Built-in Features, Sink, Formal, Kitchen Island, Butlers Pantry, Ceiling Fan(s), Double Vanity, Suite, Tile
- Flooring: Hardwood, Slate, Wall to Wall Carpet
- Windows: Double Pane Windows, Vinyl Frames
- Basement: Crawl Space
- Number of fireplaces: 2
- Fireplace features: Gas
Interior area
- Total structure area: 3,122
- Total interior livable area: 3,122 sqft
Property
Parking
- Total spaces: 2
- Parking features: Driveway, Garage Door Opener, Attached
- Attached garage spaces: 2
- Has uncovered spaces: Yes
Features
- Levels: Two
- Stories: 2
- Patio & porch: Patio, Porch
- Exterior features: Fire Pit, Yard
- Fencing: Fenced
Lot
- Size: 5,227 sqft
- Features: Level, SqFt 5000 to 6999
Details
- Parcel number: 05013658
Construction
Type & style
- Home type: SingleFamily
- Architectural style: Craftsman
- Property subtype: Residential, Single Family Residence
Materials
- Brick, Cement Siding
- Foundation: Concrete Perimeter
- Roof: Composition
Condition
- Resale
- New construction: No
- Year built: 2006
Utilities & green energy
- Gas: Gas
- Sewer: Public Sewer
- Water: Public
Community & neighborhood
Security
- Security features: Security System Owned
Location
- Region: Oregon City
Other
Other facts
- Listing terms: Cash,Conventional,FHA,VA Loan
- Road surface type: Paved
Price history
| Date | Event | Price |
|---|---|---|
| 1/9/2024 | Sold | $665,000$213/sqft |
Source: | ||
| 12/8/2023 | Pending sale | $665,000$213/sqft |
Source: | ||
| 11/30/2023 | Price change | $665,000-1.5%$213/sqft |
Source: | ||
| 10/23/2023 | Listed for sale | $675,000$216/sqft |
Source: | ||
| 10/20/2023 | Pending sale | $675,000$216/sqft |
Source: | ||
Public tax history
| Year | Property taxes | Tax assessment |
|---|---|---|
| 2024 | $7,162 +2.5% | $382,611 +3% |
| 2023 | $6,987 +6% | $371,467 +3% |
| 2022 | $6,590 +4.2% | $360,648 +3% |
Find assessor info on the county website
Neighborhood: Caufield
Nearby schools
GreatSchools rating
- 2/10Redland Elementary SchoolGrades: K-5Distance: 3.8 mi
- 4/10Ogden Middle SchoolGrades: 6-8Distance: 1.6 mi
- 8/10Oregon City High SchoolGrades: 9-12Distance: 1 mi
Schools provided by the listing agent
- Elementary: Redland
- Middle: Tumwata
- High: Oregon City
Source: RMLS (OR). This data may not be complete. We recommend contacting the local school district to confirm school assignments for this home.
Get a cash offer in 3 minutes
Find out how much your home could sell for in as little as 3 minutes with a no-obligation cash offer.
Estimated market value
$672,000
Get a cash offer in 3 minutes
Find out how much your home could sell for in as little as 3 minutes with a no-obligation cash offer.
Estimated market value
$672,000

