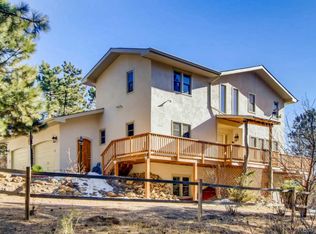Sold for $475,000 on 01/31/25
$475,000
14546 Pine View Rd, Larkspur, CO 80118
4beds
2,352sqft
Single Family Residence
Built in ----
-- sqft lot
$726,500 Zestimate®
$202/sqft
$3,449 Estimated rent
Home value
$726,500
$676,000 - $777,000
$3,449/mo
Zestimate® history
Loading...
Owner options
Explore your selling options
What's special
Gorgeous home. Totally renovated with outstanding views. Enjoy the wild life from the privacy of your deck or your living room. Large windows facing south to beautiful mountains views. 2.5 acres for your privacy. wood stove and many other amenities for your comfort.
Minutes from palmer lake, monument, Colorado Springs and a short drive to castle rock.
Douglas County schools.
Tenant is responsible for all utilities, snow removal, pest elimination.
Zillow last checked: 11 hours ago
Listing updated: July 18, 2025 at 06:08pm
Source: Zillow Rentals
Facts & features
Interior
Bedrooms & bathrooms
- Bedrooms: 4
- Bathrooms: 3
- Full bathrooms: 3
Heating
- Forced Air
Cooling
- Central Air
Appliances
- Included: Dishwasher, Freezer, Microwave, Oven, Refrigerator, WD Hookup
- Laundry: Hookups
Features
- WD Hookup
- Flooring: Carpet, Hardwood, Tile
Interior area
- Total interior livable area: 2,352 sqft
Property
Parking
- Parking features: Attached
- Has attached garage: Yes
- Details: Contact manager
Features
- Exterior features: Heating system: Forced Air, No Utilities included in rent
Details
- Parcel number: 277129401006
Construction
Type & style
- Home type: SingleFamily
- Property subtype: Single Family Residence
Community & neighborhood
Location
- Region: Larkspur
HOA & financial
Other fees
- Deposit fee: $4,500
- Pet deposit fee: $500
Other
Other facts
- Available date: 07/12/2025
Price history
| Date | Event | Price |
|---|---|---|
| 7/29/2025 | Listing removed | $4,300$2/sqft |
Source: REcolorado #3927635 Report a problem | ||
| 7/26/2025 | Listed for rent | $4,300$2/sqft |
Source: REcolorado #3927635 Report a problem | ||
| 7/25/2025 | Listing removed | $4,300$2/sqft |
Source: Zillow Rentals Report a problem | ||
| 7/14/2025 | Price change | $4,300-4.4%$2/sqft |
Source: Zillow Rentals Report a problem | ||
| 7/10/2025 | Listed for rent | $4,500$2/sqft |
Source: REcolorado #3927635 Report a problem | ||
Public tax history
| Year | Property taxes | Tax assessment |
|---|---|---|
| 2025 | $3,922 -1% | $39,690 -14.5% |
| 2024 | $3,964 +19.7% | $46,440 -1% |
| 2023 | $3,310 -3.4% | $46,890 +26% |
Find assessor info on the county website
Neighborhood: 80118
Nearby schools
GreatSchools rating
- 8/10Larkspur Elementary SchoolGrades: K-6Distance: 5.6 mi
- 5/10Castle Rock Middle SchoolGrades: 7-8Distance: 17.9 mi
- 8/10Castle View High SchoolGrades: 9-12Distance: 18.2 mi

Get pre-qualified for a loan
At Zillow Home Loans, we can pre-qualify you in as little as 5 minutes with no impact to your credit score.An equal housing lender. NMLS #10287.
Sell for more on Zillow
Get a free Zillow Showcase℠ listing and you could sell for .
$726,500
2% more+ $14,530
With Zillow Showcase(estimated)
$741,030