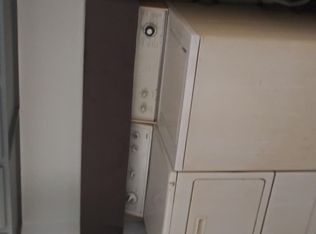Closed
$260,000
14545 Springfield Ave, Midlothian, IL 60445
3beds
1,037sqft
Single Family Residence
Built in 1965
6,534 Square Feet Lot
$260,900 Zestimate®
$251/sqft
$2,208 Estimated rent
Home value
$260,900
$235,000 - $290,000
$2,208/mo
Zestimate® history
Loading...
Owner options
Explore your selling options
What's special
Welcome home to everything NEW and CLEAN!! As you approach this property please notice: NEW siding, NEW roof, NEW windows, New landscaping, New fence! Enter the home you will see remarkably refinished REAL hard wood flooring, it is breathtaking. Next, you can feast your eyes on the beautiful BRAND NEW kitchen!! From the stylish two toned cabinets, the backsplash, quartz countertops, appliances, and floating laminate flooring.. All of it NEW!! The NEW stackable washer and dryer is in the closet just outside of the kitchen. On to the bathroom, BRAND NEW, and very tastefully done. On top of all that, this home offers three generously sized bedrooms. Next, in the garage you will see crisp, clean, NEW epoxy flooring. Enjoy the large back yard with a concrete patio, new fencing, and the grass freshly seeded. Other important features include the NEW HVAC, NEW circuit breakers, NEW water heater and NEW automatic ventilation in the crawl space. Make 14545 Springfield your NEW home!! Schedule a showing today!!
Zillow last checked: 8 hours ago
Listing updated: August 04, 2025 at 05:02pm
Listing courtesy of:
Angela Borla 708-768-3011,
Wilk Real Estate
Bought with:
Michelle Galindo
Baird & Warner
Source: MRED as distributed by MLS GRID,MLS#: 12396697
Facts & features
Interior
Bedrooms & bathrooms
- Bedrooms: 3
- Bathrooms: 1
- Full bathrooms: 1
Primary bedroom
- Features: Flooring (Hardwood)
- Level: Main
- Area: 150 Square Feet
- Dimensions: 10X15
Bedroom 2
- Features: Flooring (Hardwood)
- Level: Main
- Area: 81 Square Feet
- Dimensions: 9X9
Bedroom 3
- Features: Flooring (Hardwood)
- Level: Main
- Area: 108 Square Feet
- Dimensions: 12X9
Dining room
- Features: Flooring (Other)
- Level: Main
- Area: 135 Square Feet
- Dimensions: 9X15
Kitchen
- Features: Kitchen (Updated Kitchen), Flooring (Other)
- Level: Main
- Area: 99 Square Feet
- Dimensions: 9X11
Laundry
- Level: Main
- Area: 9 Square Feet
- Dimensions: 3X3
Living room
- Features: Flooring (Hardwood)
- Level: Main
- Area: 192 Square Feet
- Dimensions: 12X16
Heating
- Natural Gas
Cooling
- Central Air
Appliances
- Included: Range, Microwave, Dishwasher, Refrigerator, Washer, Dryer, Stainless Steel Appliance(s), Gas Water Heater
Features
- Basement: Crawl Space
Interior area
- Total structure area: 0
- Total interior livable area: 1,037 sqft
Property
Parking
- Total spaces: 1
- Parking features: Garage Door Opener, On Site, Garage Owned, Attached, Garage
- Attached garage spaces: 1
- Has uncovered spaces: Yes
Accessibility
- Accessibility features: No Disability Access
Features
- Stories: 1
Lot
- Size: 6,534 sqft
Details
- Parcel number: 28111160270000
- Special conditions: None
- Other equipment: Sump Pump
Construction
Type & style
- Home type: SingleFamily
- Property subtype: Single Family Residence
Materials
- Aluminum Siding, Brick
- Roof: Asphalt
Condition
- New construction: No
- Year built: 1965
- Major remodel year: 2025
Utilities & green energy
- Electric: Circuit Breakers
- Sewer: Public Sewer
- Water: Lake Michigan, Public
Community & neighborhood
Location
- Region: Midlothian
Other
Other facts
- Listing terms: FHA
- Ownership: Fee Simple
Price history
| Date | Event | Price |
|---|---|---|
| 8/4/2025 | Sold | $260,000-1.9%$251/sqft |
Source: | ||
| 7/16/2025 | Contingent | $265,000$256/sqft |
Source: | ||
| 6/18/2025 | Listed for sale | $265,000-3.6%$256/sqft |
Source: | ||
| 6/18/2025 | Listing removed | $275,000$265/sqft |
Source: | ||
| 5/14/2025 | Listed for sale | $275,000$265/sqft |
Source: | ||
Public tax history
| Year | Property taxes | Tax assessment |
|---|---|---|
| 2023 | $4,422 +6% | $14,999 +21.9% |
| 2022 | $4,172 +3% | $12,301 |
| 2021 | $4,052 +2.4% | $12,301 |
Find assessor info on the county website
Neighborhood: 60445
Nearby schools
GreatSchools rating
- 6/10Springfield Elementary SchoolGrades: K-6Distance: 0.1 mi
- 5/10Kolmar Elementary SchoolGrades: K-8Distance: 0.9 mi
- 6/10Bremen High SchoolGrades: 9-12Distance: 0.9 mi
Schools provided by the listing agent
- District: 143
Source: MRED as distributed by MLS GRID. This data may not be complete. We recommend contacting the local school district to confirm school assignments for this home.
Get a cash offer in 3 minutes
Find out how much your home could sell for in as little as 3 minutes with a no-obligation cash offer.
Estimated market value$260,900
Get a cash offer in 3 minutes
Find out how much your home could sell for in as little as 3 minutes with a no-obligation cash offer.
Estimated market value
$260,900
