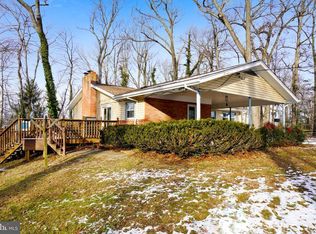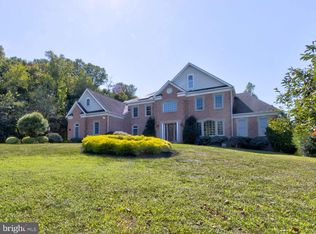Showings allowed from 12/03-12/05 only. Showings permitted from 10:00-4:00 Friday and Sunday and 9:00-5:00 Saturday. Open houses will be held on Saturday from 12:00-3:00 and Sunday 10:00-1:00. Best and final offers due by 7:00 p.m. Sunday. The offer deadline is no longer Monday at 4:00 p.m. The offer deadline is now 7:00 p.m. Sunday. Gorgeous renovated Rancher nestled in Glenelg with recent updates that include HVAC, kitchen, granite countertops, farm sink, double wall oven, warming drawer, bathrooms, plumbing, driveway, oak hardwood flooring, refinished hardwood, windows, washer, dryer, recessed lighting, 300+ additional SQFT renovated family room, electric panel, soft close cabinetry in kitchen and vanity drawers, and more! Partially wooded 1.67 acre lot including a custom brick patio with retractable awning! Living room embellished with a stone profile fireplace, bow windows, and hardwood floors; Light filled dining room perfect for entertaining family and friends; Stunning eat-in kitchen equipped with sleek stainless steel appliances, decorative backsplash, farm apron sink, 42 inch soft close cabinetry, double wall oven, and breakfast bar; Family room with sunny exposures, new flooring, and a brick profile fireplace adding a touch of ambiance; Primary bedroom graced with hardwood floors, walk-in closet, and en suite full bath with dual vanities, and marble countertops; Two additional bedrooms, full bath, and laundry complete the main level; Lower level basement is framed for two bedrooms, two bathrooms, bathroom rough-in, and ample storage; Energy audit completed; Certified lead-free; Exterior Features: Expansive private 1.67 acre lot, landscaped grounds, custom brick patio, retractable awning, secure storage, and backs to trees; Community Amenities: Enjoy a vast variety of shopping, dining and entertainment in Glenelg, Clarksville, and Columbia. Outdoor recreation awaits you at Western Regional Park, Warfields Pond Park, Patuxent River State Park, Howard County Fairgrounds, Cattail Country Club, and Willow Springs Golf Course. Convenient commuter routes include, MD-32, MD-144 and I-70.
This property is off market, which means it's not currently listed for sale or rent on Zillow. This may be different from what's available on other websites or public sources.


