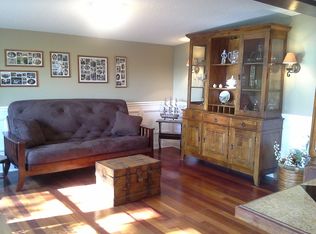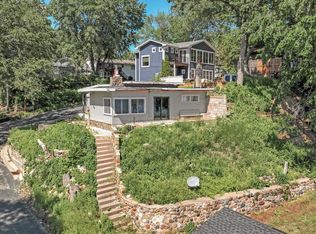Closed
$1,775,000
14543 Pine Rd NE, Prior Lake, MN 55372
4beds
5,145sqft
Single Family Residence
Built in 2016
0.61 Acres Lot
$1,799,400 Zestimate®
$345/sqft
$6,241 Estimated rent
Home value
$1,799,400
$1.67M - $1.94M
$6,241/mo
Zestimate® history
Loading...
Owner options
Explore your selling options
What's special
Experience contemporary lakeside living in this stunning 4-bedroom home, complete with 3 additional office or den spaces and 5 beautifully appointed bathrooms. Situated on 103 feet of prime, south-facing shoreline on Lower Prior Lake, this 4300 square foot residence is thoughtfully designed and loaded with exceptional amenities including a whole home generator.
The main level features a private bedroom suite, a bright solarium, and one of two conveniently located laundry areas. Downstairs, you'll find a custom wine cellar, a fully equipped exercise room, and plenty of space to entertain. The gourmet kitchen is outfitted with premium Wolf appliances, a Bosch dishwasher, and a Sub-Zero refrigerator, all framed by sleek, triple-pane Loewen windows that bring in tons of natural light.
Warm oak and bamboo hardwood flooring flow throughout the home, complemented by bespoke built-ins and trim crafted from clear Douglas Fir. The heated 3-car garage adds both comfort and functionality. Outside, immerse yourself in breathtaking lake views from multiple decks or unwind in the four-season beach house with gas fireplace. With two sandy beaches this lakeshore retreat offers everything you need to embrace the ultimate Prior Lake lifestyle. This property also has access to the neighborhood private boat launch.
Zillow last checked: 8 hours ago
Listing updated: August 20, 2025 at 10:35am
Listed by:
Jeff W Young 612-618-8363,
Edina Realty, Inc.
Bought with:
Lisa A. Handley
RE/MAX Advantage Plus
Source: NorthstarMLS as distributed by MLS GRID,MLS#: 6700497
Facts & features
Interior
Bedrooms & bathrooms
- Bedrooms: 4
- Bathrooms: 5
- Full bathrooms: 1
- 3/4 bathrooms: 3
- 1/2 bathrooms: 1
Bedroom 1
- Level: Main
- Area: 208 Square Feet
- Dimensions: 16x13
Bedroom 2
- Level: Upper
- Area: 220 Square Feet
- Dimensions: 20x11
Bedroom 3
- Level: Upper
- Area: 126 Square Feet
- Dimensions: 9x14
Bedroom 4
- Level: Upper
- Area: 126 Square Feet
- Dimensions: 9x14
Dining room
- Level: Main
- Area: 252 Square Feet
- Dimensions: 14x18
Family room
- Level: Main
- Area: 192 Square Feet
- Dimensions: 12x16
Kitchen
- Level: Main
- Area: 126 Square Feet
- Dimensions: 14x9
Laundry
- Level: Main
- Area: 72 Square Feet
- Dimensions: 8x9
Living room
- Level: Main
- Area: 323 Square Feet
- Dimensions: 17x19
Office
- Level: Main
- Area: 132 Square Feet
- Dimensions: 12x11
Recreation room
- Level: Lower
- Area: 324 Square Feet
- Dimensions: 18x18
Sitting room
- Level: Main
- Area: 240 Square Feet
- Dimensions: 16x15
Sun room
- Level: Main
- Area: 165 Square Feet
- Dimensions: 15x11
Other
- Level: Lower
- Area: 140 Square Feet
- Dimensions: 14x10
Heating
- Forced Air, Fireplace(s), Radiant Floor, Radiant
Cooling
- Central Air
Appliances
- Included: Dishwasher, Disposal, Dryer, Exhaust Fan, Humidifier, Gas Water Heater, Water Filtration System, Iron Filter, Microwave, Range, Refrigerator, Washer, Water Softener Owned
Features
- Basement: Daylight,Finished,Partial,Partially Finished
- Number of fireplaces: 1
- Fireplace features: Gas, Living Room, Stone
Interior area
- Total structure area: 5,145
- Total interior livable area: 5,145 sqft
- Finished area above ground: 3,766
- Finished area below ground: 1,065
Property
Parking
- Total spaces: 3
- Parking features: Attached, Floor Drain, Garage, Garage Door Opener, Heated Garage, Insulated Garage
- Attached garage spaces: 3
- Has uncovered spaces: Yes
- Details: Garage Dimensions (31x25)
Accessibility
- Accessibility features: None
Features
- Levels: One and One Half
- Stories: 1
- Patio & porch: Composite Decking, Deck
- Fencing: Privacy,Wood
- Has view: Yes
- View description: Panoramic, South
- Waterfront features: Lake Front, Waterfront Elevation(26-40), Waterfront Num(70002600), Lake Bottom(Sand), Lake Acres(956), Lake Depth(60)
- Body of water: Lower Prior
- Frontage length: Water Frontage: 103
Lot
- Size: 0.61 Acres
- Features: Accessible Shoreline, Irregular Lot, Many Trees
Details
- Additional structures: Boat House
- Foundation area: 1290
- Parcel number: 250400080
- Zoning description: Residential-Single Family
Construction
Type & style
- Home type: SingleFamily
- Property subtype: Single Family Residence
Materials
- Cedar, Engineered Wood, Wood Siding
- Roof: Asphalt,Flat,Pitched,Rubber
Condition
- Age of Property: 9
- New construction: No
- Year built: 2016
Utilities & green energy
- Electric: Circuit Breakers
- Gas: Electric, Natural Gas
- Sewer: City Sewer/Connected
- Water: City Water/Connected
Community & neighborhood
Location
- Region: Prior Lake
- Subdivision: North Shore Crest
HOA & financial
HOA
- Has HOA: No
Price history
| Date | Event | Price |
|---|---|---|
| 8/20/2025 | Sold | $1,775,000-11.3%$345/sqft |
Source: | ||
| 7/28/2025 | Pending sale | $2,000,000$389/sqft |
Source: | ||
| 6/6/2025 | Listed for sale | $2,000,000+0.3%$389/sqft |
Source: | ||
| 10/24/2022 | Listing removed | -- |
Source: | ||
| 9/9/2022 | Price change | $1,995,000-7.2%$388/sqft |
Source: | ||
Public tax history
| Year | Property taxes | Tax assessment |
|---|---|---|
| 2024 | $20,808 +9.4% | $1,834,100 +2.6% |
| 2023 | $19,026 -2.4% | $1,787,800 +5.7% |
| 2022 | $19,484 +3.6% | $1,690,800 +14% |
Find assessor info on the county website
Neighborhood: 55372
Nearby schools
GreatSchools rating
- 8/10Westwood Elementary SchoolGrades: K-5Distance: 1.4 mi
- 7/10Hidden Oaks Middle SchoolGrades: 6-8Distance: 1.4 mi
- 9/10Prior Lake High SchoolGrades: 9-12Distance: 1.9 mi
Get a cash offer in 3 minutes
Find out how much your home could sell for in as little as 3 minutes with a no-obligation cash offer.
Estimated market value
$1,799,400
Get a cash offer in 3 minutes
Find out how much your home could sell for in as little as 3 minutes with a no-obligation cash offer.
Estimated market value
$1,799,400

