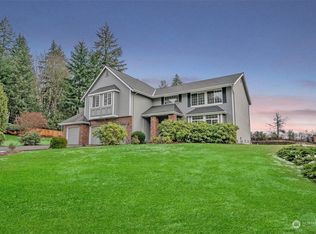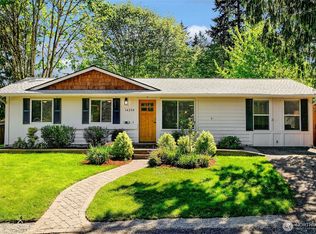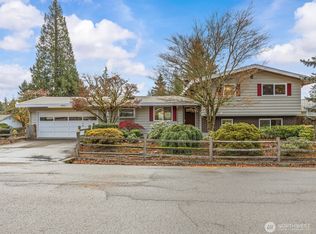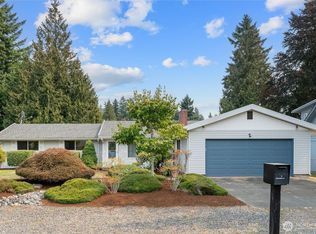Sold
Listed by:
Mary Gorman,
RE/MAX Advantage
Bought with: Windermere R E Mount Baker
$1,375,000
14542 144th Place SE, Renton, WA 98059
5beds
3,630sqft
Single Family Residence
Built in 1997
0.35 Acres Lot
$1,378,600 Zestimate®
$379/sqft
$5,685 Estimated rent
Home value
$1,378,600
$1.27M - $1.50M
$5,685/mo
Zestimate® history
Loading...
Owner options
Explore your selling options
What's special
Spacious, meticulously maintained home–perfect for multi-generational living. This beautifully cared-for home offers 3,630 sq ft of flexible living space on a quiet cul-de-sac. Enjoy hardwood floors, soaring ceilings, and sun-filled rooms. The main kitchen features granite countertops, stainless steel appliances, and ample storage. A standout feature of this property is the fully equipped second kitchen, ideal for in-laws, guests, or extended family...or movie night! With its own private entrance and dedicated living area, this space offers independence while keeping loved ones close. Whether you're looking for a forever home with room to grow or a thoughtful solution for multigenerational living, this exceptional property checks every box.
Zillow last checked: 8 hours ago
Listing updated: September 11, 2025 at 04:04am
Listed by:
Mary Gorman,
RE/MAX Advantage
Bought with:
Sean Lee, 21025694
Windermere R E Mount Baker
Source: NWMLS,MLS#: 2384393
Facts & features
Interior
Bedrooms & bathrooms
- Bedrooms: 5
- Bathrooms: 5
- Full bathrooms: 3
- 1/2 bathrooms: 1
- Main level bathrooms: 1
Bathroom full
- Level: Lower
Other
- Level: Lower
Other
- Level: Main
Bonus room
- Level: Lower
Dining room
- Level: Main
Entry hall
- Level: Main
Family room
- Level: Lower
Kitchen with eating space
- Level: Main
Kitchen without eating space
- Level: Lower
Living room
- Level: Main
Utility room
- Level: Main
Heating
- Fireplace, Forced Air, High Efficiency (Unspecified), Electric, Natural Gas
Cooling
- Central Air
Appliances
- Included: Dishwasher(s), Dryer(s), Microwave(s), Refrigerator(s), Stove(s)/Range(s), Washer(s), Water Heater: Natural gas, Water Heater Location: Utility room - lower
Features
- Bath Off Primary, Dining Room, High Tech Cabling, Walk-In Pantry
- Flooring: Ceramic Tile, Hardwood, Laminate, Vinyl Plank, Carpet
- Doors: French Doors
- Windows: Double Pane/Storm Window, Skylight(s)
- Basement: Daylight,Finished
- Number of fireplaces: 2
- Fireplace features: See Remarks, Lower Level: 1, Main Level: 1, Fireplace
Interior area
- Total structure area: 3,630
- Total interior livable area: 3,630 sqft
Property
Parking
- Total spaces: 2
- Parking features: Attached Garage
- Attached garage spaces: 2
Features
- Levels: Two
- Stories: 2
- Entry location: Main
- Patio & porch: Second Kitchen, Bath Off Primary, Double Pane/Storm Window, Dining Room, Fireplace, French Doors, High Tech Cabling, Security System, Skylight(s), Sprinkler System, Vaulted Ceiling(s), Walk-In Closet(s), Walk-In Pantry, Water Heater
- Has view: Yes
- View description: Territorial
Lot
- Size: 0.35 Acres
- Features: Cul-De-Sac, Dead End Street, Paved, Cable TV, Deck, Fenced-Partially, Gas Available, High Speed Internet, Outbuildings, Patio, Sprinkler System
- Topography: Level,Partial Slope
- Residential vegetation: Garden Space
Details
- Additional structures: ADU Beds: 1, ADU Baths: 1
- Parcel number: 1461200110
- Zoning: SFR
- Zoning description: Jurisdiction: County
- Special conditions: Standard
Construction
Type & style
- Home type: SingleFamily
- Architectural style: Traditional
- Property subtype: Single Family Residence
Materials
- Brick, Wood Products
- Foundation: Poured Concrete
- Roof: Composition
Condition
- Very Good
- Year built: 1997
- Major remodel year: 1997
Utilities & green energy
- Electric: Company: Puget Sound Energy
- Sewer: Septic Tank, Company: NA
- Water: Public, Company: King County Water District
- Utilities for property: Xfinity, Xfinity
Community & neighborhood
Security
- Security features: Security System
Community
- Community features: CCRs
Location
- Region: Renton
- Subdivision: Maplewood Heights
HOA & financial
HOA
- HOA fee: $500 annually
- Association phone: 425-209-8208
Other
Other facts
- Listing terms: Cash Out,Conventional,FHA,VA Loan
- Cumulative days on market: 40 days
Price history
| Date | Event | Price |
|---|---|---|
| 8/11/2025 | Sold | $1,375,000-5.2%$379/sqft |
Source: | ||
| 7/15/2025 | Pending sale | $1,450,000$399/sqft |
Source: | ||
| 6/5/2025 | Listed for sale | $1,450,000+237.2%$399/sqft |
Source: | ||
| 4/30/2003 | Sold | $430,000$118/sqft |
Source: Public Record Report a problem | ||
Public tax history
| Year | Property taxes | Tax assessment |
|---|---|---|
| 2024 | $12,732 +11.8% | $1,158,000 +18.2% |
| 2023 | $11,387 -5.3% | $980,000 -15.9% |
| 2022 | $12,020 +15.5% | $1,165,000 +36.9% |
Find assessor info on the county website
Neighborhood: East Renton Highlands
Nearby schools
GreatSchools rating
- 10/10Maplewood Heights Elementary SchoolGrades: K-5Distance: 0.6 mi
- 6/10Mcknight Middle SchoolGrades: 6-8Distance: 2.8 mi
- 6/10Hazen Senior High SchoolGrades: 9-12Distance: 1.9 mi
Schools provided by the listing agent
- Elementary: Maplewood Heights El
- Middle: Mcknight Mid
- High: Hazen Snr High
Source: NWMLS. This data may not be complete. We recommend contacting the local school district to confirm school assignments for this home.

Get pre-qualified for a loan
At Zillow Home Loans, we can pre-qualify you in as little as 5 minutes with no impact to your credit score.An equal housing lender. NMLS #10287.



