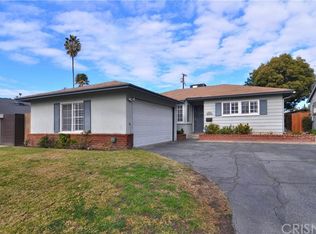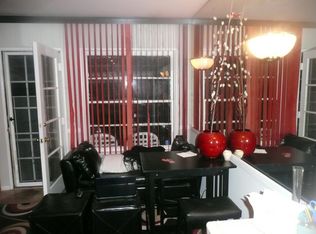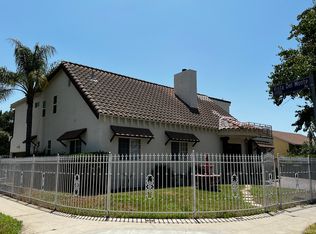Sold for $1,450,000 on 03/21/25
Listing Provided by:
Tammey Mai DRE #01222390 818-983-6452,
Brandolino Group,
Jeff Brandolino DRE #01259914 661-600-9410,
Brandolino Group
Bought with: BMR Enterprises
$1,450,000
14541 Morrison St, Sherman Oaks, CA 91403
3beds
1,712sqft
Single Family Residence
Built in 1953
6,045 Square Feet Lot
$1,554,300 Zestimate®
$847/sqft
$5,171 Estimated rent
Home value
$1,554,300
$1.41M - $1.71M
$5,171/mo
Zestimate® history
Loading...
Owner options
Explore your selling options
What's special
Welcome to this beautifully updated home in a highly desirable Sherman Oaks neighborhood surrounded my Multi-Million dollar homes! Located in the sought-after Kester Elementary School district, and conveniently situated near the best that Sherman Oaks has to offer. A brand-new driveway leads to the spacious two-car garage. Enjoy all-new windows and doors, freshly painted interiors and exteriors, and modern recessed lighting throughout. The custom-built kitchen features exquisite quartz countertops, designer tile backsplash, large island with butcher block top, and top-of-the-line Forno appliances. Both bathrooms boast elegant mirrors from Restoration Hardware, complemented by stylish fixtures from Restoration Hardware and West Elm. The private primary bedroom offers a luxurious retreat, complete with a generous bathroom featuring a walk-in shower and a stunning freestanding porcelain tub, accented by marble floor tiles. Additional upgrades include a brand-new HVAC system and updated copper plumbing. Don’t miss the chance to make this your dream home! Seller will consider any concessions that may be requested by a Buyer in an offer.
Zillow last checked: 8 hours ago
Listing updated: March 21, 2025 at 04:26pm
Listing Provided by:
Tammey Mai DRE #01222390 818-983-6452,
Brandolino Group,
Jeff Brandolino DRE #01259914 661-600-9410,
Brandolino Group
Bought with:
Aaron Belliston, DRE #01817110
BMR Enterprises
Source: CRMLS,MLS#: SR25032838 Originating MLS: California Regional MLS
Originating MLS: California Regional MLS
Facts & features
Interior
Bedrooms & bathrooms
- Bedrooms: 3
- Bathrooms: 2
- Full bathrooms: 2
- Main level bathrooms: 2
- Main level bedrooms: 3
Heating
- Central
Cooling
- Central Air
Appliances
- Laundry: Inside
Features
- Has fireplace: Yes
- Fireplace features: Living Room
- Common walls with other units/homes: No Common Walls
Interior area
- Total interior livable area: 1,712 sqft
Property
Parking
- Total spaces: 2
- Parking features: Garage - Attached
- Attached garage spaces: 2
Features
- Levels: One
- Stories: 1
- Entry location: 1
- Pool features: None
- Spa features: None
- Has view: Yes
- View description: None
Lot
- Size: 6,045 sqft
- Features: Back Yard
Details
- Parcel number: 2263027017
- Zoning: LAR1
- Special conditions: Standard
Construction
Type & style
- Home type: SingleFamily
- Property subtype: Single Family Residence
Condition
- New construction: No
- Year built: 1953
Utilities & green energy
- Sewer: Public Sewer
- Water: Public
Community & neighborhood
Community
- Community features: Curbs
Location
- Region: Sherman Oaks
Other
Other facts
- Listing terms: Cash,Conventional,FHA,Owner Will Carry,Submit,VA Loan
Price history
| Date | Event | Price |
|---|---|---|
| 3/21/2025 | Sold | $1,450,000+3.6%$847/sqft |
Source: | ||
| 3/11/2025 | Pending sale | $1,399,000$817/sqft |
Source: | ||
| 2/23/2025 | Contingent | $1,399,000$817/sqft |
Source: | ||
| 2/13/2025 | Listed for sale | $1,399,000+27.2%$817/sqft |
Source: | ||
| 8/21/2024 | Sold | $1,100,000-4.3%$643/sqft |
Source: Public Record | ||
Public tax history
| Year | Property taxes | Tax assessment |
|---|---|---|
| 2025 | $17,595 +1083.8% | $1,100,000 +940.8% |
| 2024 | $1,486 +1.7% | $105,693 +2% |
| 2023 | $1,461 +4.5% | $103,622 +2% |
Find assessor info on the county website
Neighborhood: Sherman Oaks
Nearby schools
GreatSchools rating
- 8/10Kester Avenue Elementary SchoolGrades: K-5Distance: 0.7 mi
- 6/10Van Nuys Middle SchoolGrades: 6-8Distance: 0.6 mi
- 8/10Van Nuys Senior High SchoolGrades: 9-12Distance: 2 mi
Get a cash offer in 3 minutes
Find out how much your home could sell for in as little as 3 minutes with a no-obligation cash offer.
Estimated market value
$1,554,300
Get a cash offer in 3 minutes
Find out how much your home could sell for in as little as 3 minutes with a no-obligation cash offer.
Estimated market value
$1,554,300


