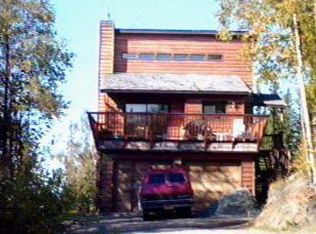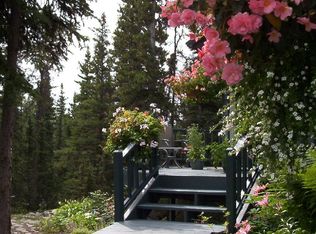Sold on 08/07/24
Price Unknown
14541 Golden View Dr, Anchorage, AK 99516
3beds
2,025sqft
Single Family Residence
Built in 1978
2.05 Acres Lot
$800,700 Zestimate®
$--/sqft
$3,351 Estimated rent
Home value
$800,700
$689,000 - $929,000
$3,351/mo
Zestimate® history
Loading...
Owner options
Explore your selling options
What's special
Experience the ultimate Alaskan lifestyle in this unique home on 2 acres of very private wooded land. The unrestricted land includes a large, fenced pasture for animals (horses are allowed), greenhouse and plenty of parking for all your toys & RV's. The home's reverse floor plan has undergone a total renovation! The home feels spacious with 10' ceilings and an open concept organic modern design.The chef's kitchen features white frameless European style cabinets, honed quartz countertops and a spacious breakfast bar. Oversized windows flood the space with natural light while offering captivating views of the surrounding woodland, and peekaboo inlet and mountain views. The upper level also features the primary bedroom, which is a true retreat, complete with a spa-like en-suite bathroom, providing a luxurious space to unwind. Additionally, this floor includes a versatile office space, a convenient powder room and radiant heat. The main (lower)level of the home offers additional living space with access to the deck. This level also includes two bedrooms, a bathroom, and a laundry area. The exterior has new metal and cedar siding (new paint). Despite its secluded feel, the home is still not far from local shopping centers, schools, and highway, making it a perfect blend of tranquility and accessibility. This property is a rare gem on the hillside!
Zillow last checked: 8 hours ago
Listing updated: September 15, 2024 at 07:39pm
Listed by:
Shanda L Rice,
Herrington and Company, LLC,
Rachel Butler,
Herrington and Company, LLC
Bought with:
Sharon K Gratrix
Herrington and Company, LLC
Source: AKMLS,MLS#: 24-6692
Facts & features
Interior
Bedrooms & bathrooms
- Bedrooms: 3
- Bathrooms: 3
- Full bathrooms: 1
- 3/4 bathrooms: 1
- 1/2 bathrooms: 1
Heating
- Baseboard
Appliances
- Included: Dishwasher, Disposal, Gas Cooktop, Range/Oven, Refrigerator, Washer &/Or Dryer, Water Purifier, Water Softener
- Laundry: Washer &/Or Dryer Hookup
Features
- BR/BA on Main Level, Ceiling Fan(s), Den &/Or Office, Family Room, Quartz Counters, Soaking Tub, Vaulted Ceiling(s)
- Flooring: Ceramic Tile, Luxury Vinyl
- Windows: Window Coverings
- Has basement: No
- Has fireplace: Yes
- Fireplace features: Gas
- Common walls with other units/homes: No Common Walls
Interior area
- Total structure area: 2,025
- Total interior livable area: 2,025 sqft
Property
Parking
- Total spaces: 2
- Parking features: Garage Door Opener, Attached, Heated Garage, Tuck Under, No Carport
- Attached garage spaces: 2
Features
- Levels: Two
- Stories: 2
- Patio & porch: Deck/Patio
- Exterior features: Private Yard
- Fencing: Fenced
- Has view: Yes
- View description: Inlet, Mountain(s), Partial
- Has water view: Yes
- Water view: Inlet
- Waterfront features: None, No Access
Lot
- Size: 2.05 Acres
- Features: Poultry Allowed
- Topography: Gently Rolling
Details
- Additional structures: Greenhouse, Shed(s)
- Parcel number: 0170920500001
- Zoning: R6
- Zoning description: Suburban Residential
Construction
Type & style
- Home type: SingleFamily
- Property subtype: Single Family Residence
Materials
- Post & Beam, Frame, Metal, Wood Siding
- Foundation: Pillar/Post/Pier, Concrete Perimeter, Treated Posts
- Roof: Bitumen/Torch Down,Membrane
Condition
- New construction: No
- Year built: 1978
- Major remodel year: 2023
Utilities & green energy
- Sewer: Septic Tank
- Water: Well
Community & neighborhood
Location
- Region: Anchorage
Other
Other facts
- Road surface type: Dirt, Gravel
Price history
| Date | Event | Price |
|---|---|---|
| 8/7/2024 | Sold | -- |
Source: | ||
| 6/11/2024 | Pending sale | $685,000$338/sqft |
Source: | ||
| 6/6/2024 | Listed for sale | $685,000+56.4%$338/sqft |
Source: | ||
| 9/26/2018 | Sold | -- |
Source: | ||
| 7/27/2018 | Pending sale | $438,000$216/sqft |
Source: RE/MAX Dynamic Properties #18-12653 | ||
Public tax history
| Year | Property taxes | Tax assessment |
|---|---|---|
| 2025 | $8,279 +5.6% | $563,600 +8.5% |
| 2024 | $7,837 +4.8% | $519,500 +8.7% |
| 2023 | $7,478 -0.4% | $477,800 +0.5% |
Find assessor info on the county website
Neighborhood: Rabbit Creek
Nearby schools
GreatSchools rating
- 10/10Bear Valley Elementary SchoolGrades: PK-6Distance: 0.8 mi
- 9/10Goldenview Middle SchoolGrades: 7-8Distance: 0.8 mi
- 10/10South Anchorage High SchoolGrades: 9-12Distance: 1.5 mi
Schools provided by the listing agent
- Elementary: Bear Valley
- Middle: Goldenview
- High: South Anchorage
Source: AKMLS. This data may not be complete. We recommend contacting the local school district to confirm school assignments for this home.

