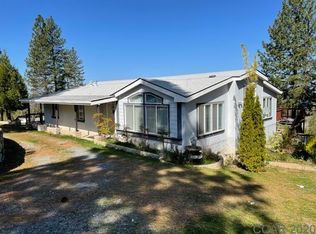Spectacular Views that take your breath away this Custom Deluxe Skyline Triple Wide with 2x6 framing , vaulted ceiling and a spacious master bedroom with mountain views 3 bd, 2 bath nice kitchen layout 2030 sq ft home with 2 patio decks a detached 875 sq ft garage or shop 2 automatic doors bathroom all sitting on 12.9 acres nice place to build a second house a well that produces 35 gallon a minute, fruit trees and flowers galore all beautiful landscape. The home has a custom foundation that the engineer who owned this place made sure it was done right.
This property is off market, which means it's not currently listed for sale or rent on Zillow. This may be different from what's available on other websites or public sources.
