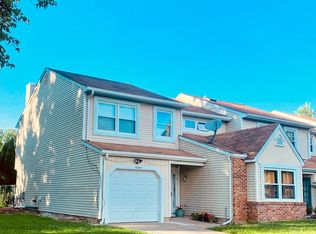Sold for $690,000
Street View
$690,000
1454 Woodview Rd, Yardley, PA 19067
4beds
2,699sqft
SingleFamily
Built in 1987
0.31 Acres Lot
$698,200 Zestimate®
$256/sqft
$3,881 Estimated rent
Home value
$698,200
$649,000 - $747,000
$3,881/mo
Zestimate® history
Loading...
Owner options
Explore your selling options
What's special
"WOW" your friends and family with this unique and memorable colonial in Oxford Glen! An inviting front porch beckons guests to enter into the foyer with double coat closet, gleaming wood floor and staircase to the upper level. The large living room, featuring a triple window, crown molding and gorgeous wood floor, welcomes guests to come in and stay for a while. Entertaining will be a pleasure in the custom-designed ante-dining room and octagonal dining room. The ante dining room was thoughtfully planned with a built-in bar and floor-to-ceiling, wall-to-wall breakfront designed to hold all of your glassware, china and serving pieces. Use it for storage and as a place from which to serve! The bright octagonal dining room features a breathtaking Waterford crystal chandelier, French doors to the rear yard and walls of windows overlooking the outdoors. This very special space is sure to impress your guests and time spent here will most certainly be remembered! The eat-in kitchen is cheerful and features white cabinets, a white Corian counter, two ovens, an electric cooktop, recessed lighting, tile backsplash, wood floor and an attached dining table. The sunken family room flows from the kitchen and offers a built-in wall unit, sliding doors to the covered, engineered deck and a propane fireplace. You can also access the first floor powder room, laundry room (with access to side yard) and garage from this space. Upstairs, the master bedroom suite spans from the front to the back of the house and includes a walk-in closet, vanity with sink and spacious master bathroom with two sinks and an upgraded stall shower. The hall bathroom and three additional bedrooms with good-sized closets complete the second floor. There's plenty of storage in this home as well, including space in the main house attic and garage attic, both accessible by pull-down stairs. A full, unfinished basement affords you the opportunity for more storage or to finish as your heart desires. Outside, a .31 acre flat lot is enough to enjoy but not too much to maintain. You'll find the storage shed convenient for all your outdoor storage needs as well. The home received new siding, gutters (with gutter guards) and a 50-year roof in 2011 as well as a new water heater last month. Conveniently located for easy access to major routes, trains, shopping, township recreational areas and library in the award-winning Pennsbury School District. One year home warranty included!
Facts & features
Interior
Bedrooms & bathrooms
- Bedrooms: 4
- Bathrooms: 3
- Full bathrooms: 2
- 1/2 bathrooms: 1
Heating
- Forced air, Heat pump
Cooling
- Central
Features
- Kitchen - Eat-In
- Has fireplace: Yes
Interior area
- Total interior livable area: 2,699 sqft
Property
Parking
- Total spaces: 2
- Parking features: None
Features
- Exterior features: Wood
Lot
- Size: 0.31 Acres
Details
- Parcel number: 20063180
Construction
Type & style
- Home type: SingleFamily
Materials
- Frame
Condition
- Year built: 1987
Community & neighborhood
Location
- Region: Yardley
Other
Other facts
- Construction Materials: Brick, Vinyl Siding
- Heating YN: Y
- Cooling YN: Y
- Property Type: Residential
- Sub System Locale: BRIGHT_MAIN
- Bathrooms Half: 1
- Ownership Interest: Fee Simple
- Parking Features: 2-Car Parking
- Bathrooms Full: 2
- Original MLS Name: TREND
- Interior Features: Kitchen - Eat-In
- Tax Lot: 180
- Tax Annual Amount: 7572.0
- Original MLS Number: 7091872
Price history
| Date | Event | Price |
|---|---|---|
| 5/14/2025 | Sold | $690,000+79.2%$256/sqft |
Source: Public Record Report a problem | ||
| 3/31/2018 | Sold | $385,000-1.3%$143/sqft |
Source: Public Record Report a problem | ||
| 2/14/2018 | Pending sale | $390,000$144/sqft |
Source: BHHS Fox & Roach-Newtown #7091872 Report a problem | ||
| 12/6/2017 | Listed for sale | $390,000$144/sqft |
Source: Bhhs Fox & Roach-Newtown #1004274077 Report a problem | ||
Public tax history
| Year | Property taxes | Tax assessment |
|---|---|---|
| 2025 | $9,147 +0.8% | $36,800 |
| 2024 | $9,077 +9.7% | $36,800 |
| 2023 | $8,277 +2.2% | $36,800 |
Find assessor info on the county website
Neighborhood: 19067
Nearby schools
GreatSchools rating
- 8/10Edgewood El SchoolGrades: K-5Distance: 1.6 mi
- 6/10Charles H Boehm Middle SchoolGrades: 6-8Distance: 1.5 mi
- 7/10Pennsbury High SchoolGrades: 9-12Distance: 2.4 mi
Schools provided by the listing agent
- Elementary: EDGEWOOD
- High: PENNSBURY
- District: Pennsbury
Source: The MLS. This data may not be complete. We recommend contacting the local school district to confirm school assignments for this home.

Get pre-qualified for a loan
At Zillow Home Loans, we can pre-qualify you in as little as 5 minutes with no impact to your credit score.An equal housing lender. NMLS #10287.
