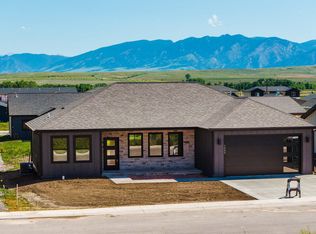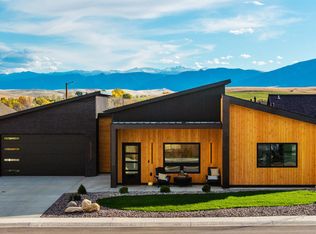Sold
Price Unknown
1454 Stoneridge Dr, Ranchester, WY 82839
3beds
2baths
1,477sqft
Stick Built, Residential
Built in 2024
9,796 Square Feet Lot
$430,800 Zestimate®
$--/sqft
$2,456 Estimated rent
Home value
$430,800
Estimated sales range
Not available
$2,456/mo
Zestimate® history
Loading...
Owner options
Explore your selling options
What's special
Experience modern elegance and stunning mountain views in this beautifully designed home. The light-filled open-concept layout features stylish fixtures, durable LVP flooring, and a cozy gas fireplace. The gourmet kitchen is a chef's dream, equipped with Samsung appliances, a gas range, quartz island with built-in storage, soft-close cabinetry, and panoramic mountain views from a triple-window design. The spacious master suite offers a luxurious retreat with a double-sink vanity, walk-in shower, and custom his & hers closet shelving. Additional bedrooms include large closets with built-ins, while the mudroom, large foyer closet, and linen closet add smart functionality. A perfect balance of style, comfort, and thoughtful design. All measurements are approximate.
Zillow last checked: 8 hours ago
Listing updated: August 01, 2025 at 03:30pm
Listed by:
Chad A Conley 307-763-9462,
eXp Realty, LLC
Bought with:
Kathryn Pollat, RE-16345
Impact Properties, LLC
Source: Sheridan County BOR,MLS#: 25-269
Facts & features
Interior
Bedrooms & bathrooms
- Bedrooms: 3
- Bathrooms: 2
Primary bedroom
- Level: Main
- Area: 162.5
- Dimensions: 12.50 x 13.00
Bedroom 2
- Level: Main
- Area: 121
- Dimensions: 11.00 x 11.00
Bedroom 3
- Level: Main
- Area: 121
- Dimensions: 11.00 x 11.00
Primary bathroom
- Description: walk-in shower, double sink, &
- Level: Main
- Area: 69
- Dimensions: 11.50 x 6.00
Full bathroom
- Level: Main
- Area: 49.77
- Dimensions: 7.11 x 7.00
Dining room
- Level: Main
- Area: 130
- Dimensions: 10.00 x 13.00
Kitchen
- Level: Main
- Area: 143
- Dimensions: 11.00 x 13.00
Heating
- Gas Forced Air, Natural Gas
Cooling
- Central Air
Features
- Mudroom, Walk-In Closet(s)
- Basement: Crawl Space
- Has fireplace: Yes
- Fireplace features: Gas Stove, # of Fireplaces
Interior area
- Total structure area: 1,477
- Total interior livable area: 1,477 sqft
- Finished area above ground: 0
Property
Parking
- Total spaces: 2
- Parking features: Concrete
- Attached garage spaces: 2
Features
- Patio & porch: Patio
- Has view: Yes
- View description: Mountain(s)
Lot
- Size: 9,796 sqft
Details
- Parcel number: R0032840
Construction
Type & style
- Home type: SingleFamily
- Architectural style: Ranch
- Property subtype: Stick Built, Residential
Materials
- Composition, Combination
- Roof: Asphalt
Condition
- New construction: Yes
- Year built: 2024
Utilities & green energy
- Sewer: Public Sewer
- Water: Public
Community & neighborhood
Location
- Region: Ranchester
- Subdivision: StoneRidge Meadows Phase 1
HOA & financial
HOA
- Has HOA: Yes
Price history
| Date | Event | Price |
|---|---|---|
| 8/1/2025 | Sold | -- |
Source: | ||
| 6/6/2025 | Price change | $434,000-1.1%$294/sqft |
Source: | ||
| 4/29/2025 | Price change | $439,000-2.2%$297/sqft |
Source: | ||
| 4/10/2025 | Listed for sale | $449,000-2.4%$304/sqft |
Source: | ||
| 4/6/2025 | Listing removed | $460,000$311/sqft |
Source: | ||
Public tax history
| Year | Property taxes | Tax assessment |
|---|---|---|
| 2025 | $2,249 +1983.5% | $31,022 +1983.4% |
| 2024 | $108 -74.9% | $1,489 -74.9% |
| 2023 | $430 | $5,927 |
Find assessor info on the county website
Neighborhood: 82839
Nearby schools
GreatSchools rating
- 8/10Slack Elementary SchoolGrades: K-5Distance: 1.1 mi
- 7/10Tongue River Middle SchoolGrades: 6-8Distance: 0.3 mi
- 6/10Tongue River High SchoolGrades: 9-12Distance: 5 mi

