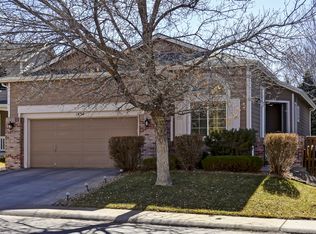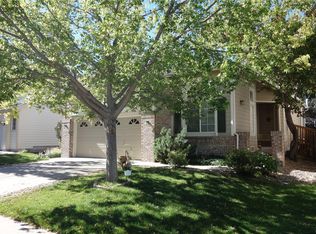Sold for $660,000
$660,000
1454 Spotted Owl Way, Highlands Ranch, CO 80129
3beds
1,915sqft
Single Family Residence
Built in 1996
4,356 Square Feet Lot
$649,100 Zestimate®
$345/sqft
$2,999 Estimated rent
Home value
$649,100
$617,000 - $682,000
$2,999/mo
Zestimate® history
Loading...
Owner options
Explore your selling options
What's special
Welcome to this amazing new listing in the highly coveted and desirable Highlands Ranch community. This updated home boasts 3 bedrooms and 4 bathrooms, the living room has a double story ceiling bringing plenty of natural light into the property, with this open plan layout it offers a spacious and comfortable living experience. A cozy living room fireplace, custom built ins, surround sound, updated kitchen with granite countertops and stainless steel appliances, built in seating for family meals or entertaining, main floor laundry, half bath and storage closet. The flooring has been completely updated with luxury vinyl plank for easy maintenance. Upstairs you will find the primary bedroom complete with updated bathroom, dual vanity and luxurious walk in shower and large closet. There's another updated bathroom on this level and two further bedrooms. The basement is finished with custom built ins, bonus room, office, play room or craft area the possibilities are endless and another 3/4 bath for your convenience is also located down here. The back yard has been professionally landscaped, a wonderful patio area, water feature and gazebo, just perfect for that al fresco dining for family and friends. This home is in a great location close to restaurants, shopping, interstates, schools, trails, playgrounds and of course the sought after Highlands Ranch Community and all the recreation centers that they offer.
Zillow last checked: 8 hours ago
Listing updated: October 01, 2024 at 11:02am
Listed by:
Katharine Pickering 303-515-9277 Kat5280@icloud.com,
Worth Clark Realty,
Robyn Lewis-Oglesby 720-233-5178,
Worth Clark Realty
Bought with:
Ellie Knill, 100081116
Berkshire Hathaway HomeServices Colorado Real Estate, LLC
Source: REcolorado,MLS#: 4404840
Facts & features
Interior
Bedrooms & bathrooms
- Bedrooms: 3
- Bathrooms: 4
- Full bathrooms: 1
- 3/4 bathrooms: 2
- 1/2 bathrooms: 1
- Main level bathrooms: 1
Primary bedroom
- Description: Open And Bright
- Level: Upper
- Area: 192 Square Feet
- Dimensions: 16 x 12
Bedroom
- Level: Upper
- Area: 110 Square Feet
- Dimensions: 10 x 11
Bedroom
- Level: Upper
- Area: 120 Square Feet
- Dimensions: 10 x 12
Primary bathroom
- Description: Updated With Walk In Shower & Double Vanity, Tile To Ceiling
- Level: Upper
- Area: 65 Square Feet
- Dimensions: 13 x 5
Bathroom
- Level: Main
- Area: 24 Square Feet
- Dimensions: 8 x 3
Bathroom
- Description: Updated Full Bath Tiled To Ceiling
- Level: Upper
- Area: 32 Square Feet
- Dimensions: 4 x 8
Bathroom
- Description: One Sink And Walk In Shower
- Level: Basement
- Area: 35 Square Feet
- Dimensions: 5 x 7
Bonus room
- Description: Office, Craft Area, Gym Very Flexible Space
- Level: Basement
- Area: 323 Square Feet
- Dimensions: 17 x 19
Dining room
- Description: Built In Seating
- Level: Main
- Area: 60 Square Feet
- Dimensions: 6 x 10
Kitchen
- Description: Updated With Granite Countertops
- Level: Main
- Area: 143 Square Feet
- Dimensions: 13 x 11
Laundry
- Level: Main
- Area: 30 Square Feet
- Dimensions: 5 x 6
Living room
- Description: Two Story Ceilings, Plenty Of Natural Light
- Level: Main
- Area: 231 Square Feet
- Dimensions: 11 x 21
Heating
- Forced Air
Cooling
- Attic Fan, Central Air
Appliances
- Included: Dishwasher, Disposal, Dryer, Microwave, Range, Refrigerator, Washer
- Laundry: In Unit
Features
- Built-in Features, Ceiling Fan(s), Granite Counters, High Ceilings, Open Floorplan, Pantry, Radon Mitigation System, Smart Thermostat, Smoke Free, Sound System
- Flooring: Carpet, Vinyl
- Windows: Double Pane Windows, Window Coverings
- Basement: Partial
- Number of fireplaces: 1
- Fireplace features: Living Room
- Common walls with other units/homes: No Common Walls
Interior area
- Total structure area: 1,915
- Total interior livable area: 1,915 sqft
- Finished area above ground: 1,483
- Finished area below ground: 411
Property
Parking
- Total spaces: 2
- Parking features: Concrete, Exterior Access Door
- Attached garage spaces: 2
Features
- Levels: Two
- Stories: 2
- Patio & porch: Covered, Front Porch, Patio
- Exterior features: Private Yard, Rain Gutters, Water Feature
- Fencing: Full
Lot
- Size: 4,356 sqft
- Features: Irrigated, Landscaped, Level
Details
- Parcel number: R0388414
- Zoning: PDU
- Special conditions: Standard
Construction
Type & style
- Home type: SingleFamily
- Architectural style: Contemporary
- Property subtype: Single Family Residence
Materials
- Frame, Wood Siding
- Roof: Composition
Condition
- Updated/Remodeled
- Year built: 1996
Utilities & green energy
- Electric: 110V, 220 Volts
- Sewer: Public Sewer
- Water: Public
- Utilities for property: Cable Available, Electricity Connected, Natural Gas Connected
Community & neighborhood
Security
- Security features: Carbon Monoxide Detector(s), Security Entrance, Smoke Detector(s)
Location
- Region: Highlands Ranch
- Subdivision: Highlands Ranch
HOA & financial
HOA
- Has HOA: Yes
- HOA fee: $165 quarterly
- Amenities included: Clubhouse, Fitness Center, Park, Playground, Pool, Spa/Hot Tub, Tennis Court(s), Trail(s)
- Services included: Maintenance Grounds
- Association name: Highlands Ranch Metro District
- Association phone: 303-791-0430
Other
Other facts
- Listing terms: Cash,Conventional,FHA,VA Loan
- Ownership: Individual
- Road surface type: Paved
Price history
| Date | Event | Price |
|---|---|---|
| 6/12/2024 | Sold | $660,000+0.8%$345/sqft |
Source: | ||
| 5/4/2024 | Pending sale | $655,000$342/sqft |
Source: | ||
| 4/26/2024 | Listed for sale | $655,000+77%$342/sqft |
Source: | ||
| 6/17/2015 | Sold | $370,000+2.8%$193/sqft |
Source: Public Record Report a problem | ||
| 4/6/2015 | Pending sale | $360,000$188/sqft |
Source: Keller Williams - Denver West #7750001 Report a problem | ||
Public tax history
| Year | Property taxes | Tax assessment |
|---|---|---|
| 2025 | $3,645 +0.2% | $40,010 -5.5% |
| 2024 | $3,638 +29.8% | $42,350 -1% |
| 2023 | $2,802 -3.8% | $42,770 +39.5% |
Find assessor info on the county website
Neighborhood: 80129
Nearby schools
GreatSchools rating
- 8/10Saddle Ranch Elementary SchoolGrades: PK-6Distance: 0.5 mi
- 6/10Ranch View Middle SchoolGrades: 7-8Distance: 0.2 mi
- 9/10Thunderridge High SchoolGrades: 9-12Distance: 0.3 mi
Schools provided by the listing agent
- Elementary: Saddle Ranch
- Middle: Ranch View
- High: Thunderridge
- District: Douglas RE-1
Source: REcolorado. This data may not be complete. We recommend contacting the local school district to confirm school assignments for this home.
Get a cash offer in 3 minutes
Find out how much your home could sell for in as little as 3 minutes with a no-obligation cash offer.
Estimated market value$649,100
Get a cash offer in 3 minutes
Find out how much your home could sell for in as little as 3 minutes with a no-obligation cash offer.
Estimated market value
$649,100

