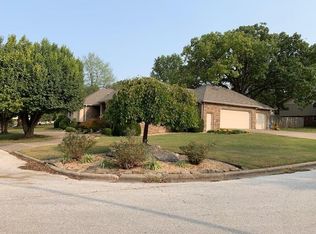Back on market at NO FAULT of seller. VIRTUAL TOUR AVAILABLE! Perfect blend of traditional architecture and modern farmhouse touches. This home has been lovingly renovated to open up the floor plan and highlight the wonderful beamed ceilings and views throughout the main living spaces. The mature landscaping and brick pathway lead you to a large covered front porch offering an inviting place to sit and relax. As you enter you will love the new hardwood floors throughout and enjoy 2 large living areas that open to the newly updated kitchen with bar seating, granite counters and new stainless appliances. Off the kitchen you will find a lovely formal dining room. The main living space features a gas fireplace and opens to a large sunroom that is heated and cooled to provide yet more living space and amazing views of the fenced backyard with custom pathways and extensive landscaping. Also located on the main floor are 3 bedrooms and 2 baths. The walkout basement features the same new hardwood floors and another large living space with wood burning insert and additional bedroom with 1/2 bath. The home has been lovingly cared for and restored, don't miss this one!
This property is off market, which means it's not currently listed for sale or rent on Zillow. This may be different from what's available on other websites or public sources.
