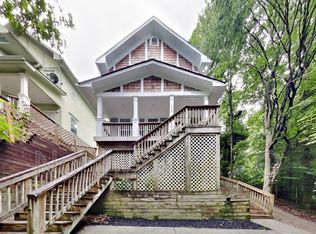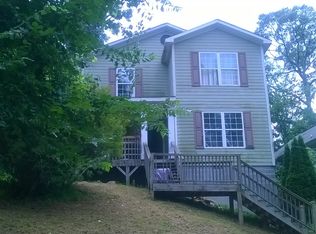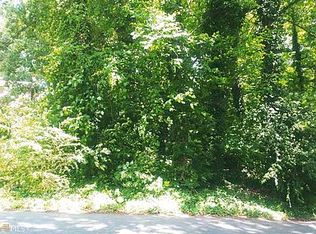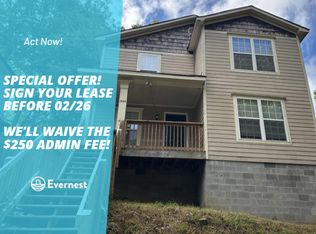Closed
$260,000
1454 Rome Dr NW, Atlanta, GA 30314
3beds
2,029sqft
Single Family Residence, Residential
Built in 2002
6,799.72 Square Feet Lot
$353,200 Zestimate®
$128/sqft
$2,413 Estimated rent
Home value
$353,200
$336,000 - $371,000
$2,413/mo
Zestimate® history
Loading...
Owner options
Explore your selling options
What's special
Amazing potential in great central location. Minutes to Downtown, Midtown, Atlantic Station, the airport, Mercedes Benz Stadium, State Farm Arena, Etc. 3 bedroom, 2.5 bathroom home. Needs work. Seller does not know the exact condition of the home or the age of any systems or major components. Retaining wall is believed to need extensive work and or replacement. Sold As-Is. No Seller financing.
Zillow last checked: 8 hours ago
Listing updated: January 18, 2024 at 02:07am
Listing Provided by:
Dane Moore,
Keller Williams Realty Atl North
Bought with:
Constance Baynard, 409553
Keller Williams Atlanta Classic
Source: FMLS GA,MLS#: 7300627
Facts & features
Interior
Bedrooms & bathrooms
- Bedrooms: 3
- Bathrooms: 3
- Full bathrooms: 2
- 1/2 bathrooms: 1
Primary bedroom
- Features: Other
- Level: Other
Bedroom
- Features: Other
Primary bathroom
- Features: Tub/Shower Combo
Dining room
- Features: Separate Dining Room
Kitchen
- Features: Breakfast Bar, Cabinets Stain, Laminate Counters
Heating
- Central, Forced Air
Cooling
- Central Air
Appliances
- Included: Other
- Laundry: Other
Features
- Entrance Foyer, High Ceilings 9 ft Main, Other
- Flooring: Hardwood
- Windows: None
- Basement: Crawl Space,Other
- Has fireplace: No
- Fireplace features: None
- Common walls with other units/homes: No Common Walls
Interior area
- Total structure area: 2,029
- Total interior livable area: 2,029 sqft
Property
Parking
- Parking features: Driveway, On Street
- Has uncovered spaces: Yes
Accessibility
- Accessibility features: None
Features
- Levels: Two
- Stories: 2
- Patio & porch: Deck, Front Porch
- Exterior features: None, No Dock
- Pool features: None
- Spa features: None
- Fencing: None
- Has view: Yes
- View description: Other
- Waterfront features: None
- Body of water: None
Lot
- Size: 6,799 sqft
- Features: Sloped
Details
- Additional structures: None
- Parcel number: 14 014200010314
- Other equipment: None
- Horse amenities: None
Construction
Type & style
- Home type: SingleFamily
- Architectural style: Traditional
- Property subtype: Single Family Residence, Residential
Materials
- Frame
- Foundation: Block
- Roof: Composition,Other
Condition
- Fixer
- New construction: No
- Year built: 2002
Utilities & green energy
- Electric: 220 Volts
- Sewer: Public Sewer
- Water: Public
- Utilities for property: Other
Green energy
- Energy efficient items: None
- Energy generation: None
Community & neighborhood
Security
- Security features: None
Community
- Community features: None
Location
- Region: Atlanta
- Subdivision: Hunter Hills
HOA & financial
HOA
- Has HOA: No
Other
Other facts
- Road surface type: Asphalt, Paved
Price history
| Date | Event | Price |
|---|---|---|
| 1/11/2024 | Sold | $260,000+622.2%$128/sqft |
Source: | ||
| 10/8/2010 | Sold | $36,000+16.1%$18/sqft |
Source: Public Record Report a problem | ||
| 6/3/2010 | Sold | $31,000+264.7%$15/sqft |
Source: Public Record Report a problem | ||
| 1/14/2010 | Sold | $8,500-95.4%$4/sqft |
Source: Public Record Report a problem | ||
| 10/31/2008 | Sold | $183,300+19.8%$90/sqft |
Source: Public Record Report a problem | ||
Public tax history
| Year | Property taxes | Tax assessment |
|---|---|---|
| 2024 | $5,913 +28.3% | $144,440 |
| 2023 | $4,608 -21.2% | $144,440 |
| 2022 | $5,845 +39% | $144,440 +39.2% |
Find assessor info on the county website
Neighborhood: Hunter Hills
Nearby schools
GreatSchools rating
- 4/10F. L. Stanton Elementary SchoolGrades: PK-5Distance: 0.8 mi
- 2/10John Lewis Invictus AcademyGrades: 6-8Distance: 1.1 mi
- 2/10Douglass High SchoolGrades: 9-12Distance: 1.9 mi
Get a cash offer in 3 minutes
Find out how much your home could sell for in as little as 3 minutes with a no-obligation cash offer.
Estimated market value$353,200
Get a cash offer in 3 minutes
Find out how much your home could sell for in as little as 3 minutes with a no-obligation cash offer.
Estimated market value
$353,200



